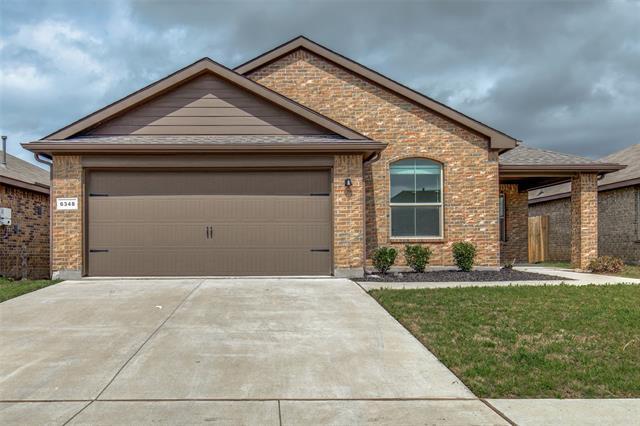6348 Robertson Road Includes:
Remarks: WELCOME HOME. Enjoy modern comfort in this open concept home. As you enter the home you find a Office-flex space. Followed by the overside open Kitchen with Plenty of counter space! Open living area with a new ceiling fan and new cozy plush carpet, Like new Ceramic Tile in all high traffic areas and Bathrooms. Maverick Design has beautifully reimagined this home including designer-chosen finishes such as Granite countertops, decorative backsplash, new stainless-steel appliances in the kitchen. New Fresh neutral paint palette outside and inside with updated fixtures throughout. Primary Suite offers tons of natural light and ensuite bathroom. The backyard provides a great covered porch and plenty of green grass. Your new community also offers a Large pool and Play area to enjoy. Directions: North west loop 820 right to marine creek parkway traffic circle, straight to stay on marine creek parkway traffic circle, take the third exit to cromwell marine creek road right onto bowman roberts road left onto hereford drive left onto spokane drive left onto tide lane left onto robertson road. |
| Bedrooms | 4 | |
| Baths | 2 | |
| Year Built | 2018 | |
| Lot Size | Less Than .5 Acre | |
| Garage | 2 Car Garage | |
| HOA Dues | $400 Annually | |
| Property Type | Fort Worth Single Family | |
| Listing Status | Contract Accepted | |
| Listed By | Wes Houx, eXp Realty LLC | |
| Listing Price | $310,000 | |
| Schools: | ||
| Elem School | Elkins | |
| Middle School | Creekview | |
| High School | Boswell | |
| District | Eagle Mt Saginaw | |
| Bedrooms | 4 | |
| Baths | 2 | |
| Year Built | 2018 | |
| Lot Size | Less Than .5 Acre | |
| Garage | 2 Car Garage | |
| HOA Dues | $400 Annually | |
| Property Type | Fort Worth Single Family | |
| Listing Status | Contract Accepted | |
| Listed By | Wes Houx, eXp Realty LLC | |
| Listing Price | $310,000 | |
| Schools: | ||
| Elem School | Elkins | |
| Middle School | Creekview | |
| High School | Boswell | |
| District | Eagle Mt Saginaw | |
6348 Robertson Road Includes:
Remarks: WELCOME HOME. Enjoy modern comfort in this open concept home. As you enter the home you find a Office-flex space. Followed by the overside open Kitchen with Plenty of counter space! Open living area with a new ceiling fan and new cozy plush carpet, Like new Ceramic Tile in all high traffic areas and Bathrooms. Maverick Design has beautifully reimagined this home including designer-chosen finishes such as Granite countertops, decorative backsplash, new stainless-steel appliances in the kitchen. New Fresh neutral paint palette outside and inside with updated fixtures throughout. Primary Suite offers tons of natural light and ensuite bathroom. The backyard provides a great covered porch and plenty of green grass. Your new community also offers a Large pool and Play area to enjoy. Directions: North west loop 820 right to marine creek parkway traffic circle, straight to stay on marine creek parkway traffic circle, take the third exit to cromwell marine creek road right onto bowman roberts road left onto hereford drive left onto spokane drive left onto tide lane left onto robertson road. |
| Additional Photos: | |||
 |
 |
 |
 |
 |
 |
 |
 |
NTREIS does not attempt to independently verify the currency, completeness, accuracy or authenticity of data contained herein.
Accordingly, the data is provided on an 'as is, as available' basis. Last Updated: 04-29-2024