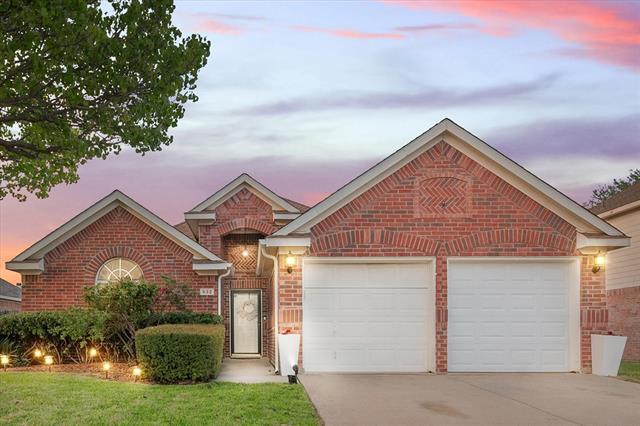932 Darbytown Road Includes:
Remarks: Beautiful 4 bedroom 2 bathroom home is nestled on a desired cut-de-sac street. This home offers a spacious open floor plan, vaulted ceilings, newly remodled kitchen with an island, new appliance and abundant natural light. Over look the back yard with a new stained fenced, just the right size yard for low maintenance or entertaining. The master bedroom offers walk in closet, dual sinks and jetted garden tub. Plenty of space for those family gatherings around the fireplace. Easy access to highways, mins from Joe pool lake. Home offers: New water heater, all new St. Agustin grass with landscape in the front yard. Come see today!! |
| Bedrooms | 4 | |
| Baths | 2 | |
| Year Built | 1999 | |
| Lot Size | Less Than .5 Acre | |
| Garage | 2 Car Garage | |
| HOA Dues | $350 Annually | |
| Property Type | Grand Prairie Single Family | |
| Listing Status | Contract Accepted | |
| Listed By | Valeria Godinez, Rendon Realty, LLC | |
| Listing Price | $360,000 | |
| Schools: | ||
| Elem School | Hill | |
| Middle School | Truman | |
| High School | South Grand Prairie | |
| District | Grand Prairie | |
| Intermediate School | Jefferson | |
| Bedrooms | 4 | |
| Baths | 2 | |
| Year Built | 1999 | |
| Lot Size | Less Than .5 Acre | |
| Garage | 2 Car Garage | |
| HOA Dues | $350 Annually | |
| Property Type | Grand Prairie Single Family | |
| Listing Status | Contract Accepted | |
| Listed By | Valeria Godinez, Rendon Realty, LLC | |
| Listing Price | $360,000 | |
| Schools: | ||
| Elem School | Hill | |
| Middle School | Truman | |
| High School | South Grand Prairie | |
| District | Grand Prairie | |
| Intermediate School | Jefferson | |
932 Darbytown Road Includes:
Remarks: Beautiful 4 bedroom 2 bathroom home is nestled on a desired cut-de-sac street. This home offers a spacious open floor plan, vaulted ceilings, newly remodled kitchen with an island, new appliance and abundant natural light. Over look the back yard with a new stained fenced, just the right size yard for low maintenance or entertaining. The master bedroom offers walk in closet, dual sinks and jetted garden tub. Plenty of space for those family gatherings around the fireplace. Easy access to highways, mins from Joe pool lake. Home offers: New water heater, all new St. Agustin grass with landscape in the front yard. Come see today!! |
| Additional Photos: | |||
 |
 |
 |
 |
 |
 |
 |
 |
NTREIS does not attempt to independently verify the currency, completeness, accuracy or authenticity of data contained herein.
Accordingly, the data is provided on an 'as is, as available' basis. Last Updated: 04-28-2024