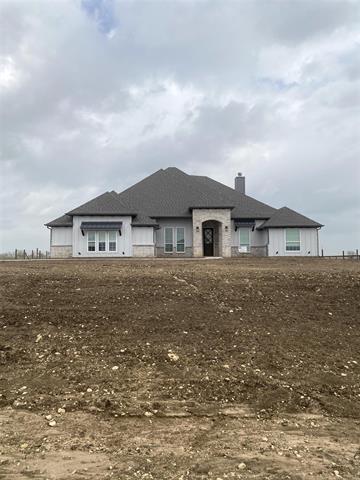9304 Bluestem Lane Includes:
Remarks: MLS# 20561061 - Built by Brookson Builders - April completion! ~ $25,000 in Buyer Incentives! Looking for a quiet escape? This home was built just for you! The exterior of the home offers metal awnings, and ample uplights across the front elevation. Through the custom, 8' front door, a well-lit dining room to your left, and straight ahead, past the foyer, the living room awaits. Key features of this open-concept space include a floor-to-ceiling, painted brick fireplace, built-in base cabinetry, and barn wood shelving which matches the fireplace’s barn wood mantel. The kitchen, which overlooks the spacious living room, has everything a home chef could ever need. This space offers custom cabinetry that leads to the ceiling, pot filler, and trash can pull out. You will also enjoy a butlers pantry right off the kitchen. Looking into the nook you will notice a painted shiplap wall and window seat looking out to your oversized covered patio. Each bathroom includes custom tiling, square sink. Directions: From justin, head north on 156 toward ponder; neighborhood will be on your left. |
| Bedrooms | 4 | |
| Baths | 3 | |
| Year Built | 2023 | |
| Lot Size | 1 to < 3 Acres | |
| Garage | 3 Car Garage | |
| HOA Dues | $275 Annually | |
| Property Type | Dish Single Family (New) | |
| Listing Status | Contract Accepted | |
| Listed By | Ben Caballero, HomesUSA.com | |
| Listing Price | $664,900 | |
| Schools: | ||
| Elem School | Ponder | |
| High School | Ponder | |
| District | Ponder | |
| Bedrooms | 4 | |
| Baths | 3 | |
| Year Built | 2023 | |
| Lot Size | 1 to < 3 Acres | |
| Garage | 3 Car Garage | |
| HOA Dues | $275 Annually | |
| Property Type | Dish Single Family (New) | |
| Listing Status | Contract Accepted | |
| Listed By | Ben Caballero, HomesUSA.com | |
| Listing Price | $664,900 | |
| Schools: | ||
| Elem School | Ponder | |
| High School | Ponder | |
| District | Ponder | |
9304 Bluestem Lane Includes:
Remarks: MLS# 20561061 - Built by Brookson Builders - April completion! ~ $25,000 in Buyer Incentives! Looking for a quiet escape? This home was built just for you! The exterior of the home offers metal awnings, and ample uplights across the front elevation. Through the custom, 8' front door, a well-lit dining room to your left, and straight ahead, past the foyer, the living room awaits. Key features of this open-concept space include a floor-to-ceiling, painted brick fireplace, built-in base cabinetry, and barn wood shelving which matches the fireplace’s barn wood mantel. The kitchen, which overlooks the spacious living room, has everything a home chef could ever need. This space offers custom cabinetry that leads to the ceiling, pot filler, and trash can pull out. You will also enjoy a butlers pantry right off the kitchen. Looking into the nook you will notice a painted shiplap wall and window seat looking out to your oversized covered patio. Each bathroom includes custom tiling, square sink. Directions: From justin, head north on 156 toward ponder; neighborhood will be on your left. |
| Additional Photos: | |||
 |
 |
 |
 |
 |
 |
 |
 |
NTREIS does not attempt to independently verify the currency, completeness, accuracy or authenticity of data contained herein.
Accordingly, the data is provided on an 'as is, as available' basis. Last Updated: 04-28-2024