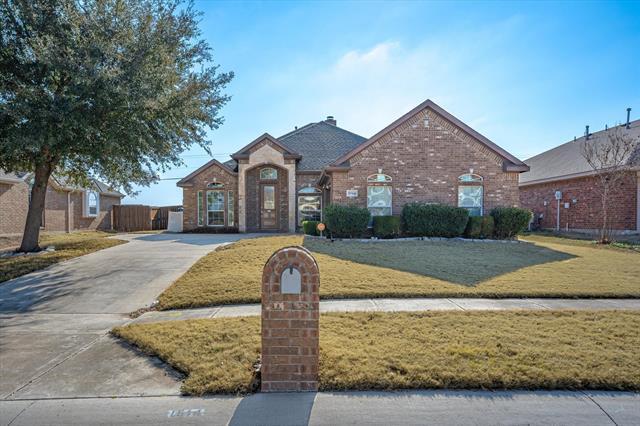1514 Havenrock Drive Includes:
Remarks: Stunning First Texas home with stone elevation & lush landscaping. Welcoming entry leads to formal dining & dedicated study-flex space. Texas sized family room boasts stone fireplace, beautiful wood mantle & gas logs. Spacious kitchen features gas cooktop, 42in custom cabinetry, butlers pantry, walk in pantry, & breakfast bar overlooking casual dining & family room. Luxury master suite includes sitting area, huge walk in closet, garden tub & separate shower, split from secondary bedrooms for privacy. Additional features include gorgeous plantation shutters, extended covered patio & storage bldg-workshop on concrete slab with electricity. Conveniently located near highway, restaurants, shopping & entertainment. Directions: From 548 north take a left on diamond creek drive, then an immediate left on havenrock; house will be on the left; siy. |
| Bedrooms | 4 | |
| Baths | 2 | |
| Year Built | 2006 | |
| Lot Size | Less Than .5 Acre | |
| Garage | 2 Car Garage | |
| HOA Dues | $425 Annually | |
| Property Type | Forney Single Family | |
| Listing Status | Active | |
| Listed By | Meagan Vann, Exit Realty Pro | |
| Listing Price | $360,000 | |
| Schools: | ||
| Elem School | Crosby | |
| Middle School | Brown | |
| High School | North Forney | |
| District | Forney | |
| Primary School | Forney | |
| Intermediate School | Rhodes | |
| Bedrooms | 4 | |
| Baths | 2 | |
| Year Built | 2006 | |
| Lot Size | Less Than .5 Acre | |
| Garage | 2 Car Garage | |
| HOA Dues | $425 Annually | |
| Property Type | Forney Single Family | |
| Listing Status | Active | |
| Listed By | Meagan Vann, Exit Realty Pro | |
| Listing Price | $360,000 | |
| Schools: | ||
| Elem School | Crosby | |
| Middle School | Brown | |
| High School | North Forney | |
| District | Forney | |
| Primary School | Forney | |
| Intermediate School | Rhodes | |
1514 Havenrock Drive Includes:
Remarks: Stunning First Texas home with stone elevation & lush landscaping. Welcoming entry leads to formal dining & dedicated study-flex space. Texas sized family room boasts stone fireplace, beautiful wood mantle & gas logs. Spacious kitchen features gas cooktop, 42in custom cabinetry, butlers pantry, walk in pantry, & breakfast bar overlooking casual dining & family room. Luxury master suite includes sitting area, huge walk in closet, garden tub & separate shower, split from secondary bedrooms for privacy. Additional features include gorgeous plantation shutters, extended covered patio & storage bldg-workshop on concrete slab with electricity. Conveniently located near highway, restaurants, shopping & entertainment. Directions: From 548 north take a left on diamond creek drive, then an immediate left on havenrock; house will be on the left; siy. |
| Additional Photos: | |||
 |
 |
 |
 |
 |
 |
 |
 |
NTREIS does not attempt to independently verify the currency, completeness, accuracy or authenticity of data contained herein.
Accordingly, the data is provided on an 'as is, as available' basis. Last Updated: 04-28-2024