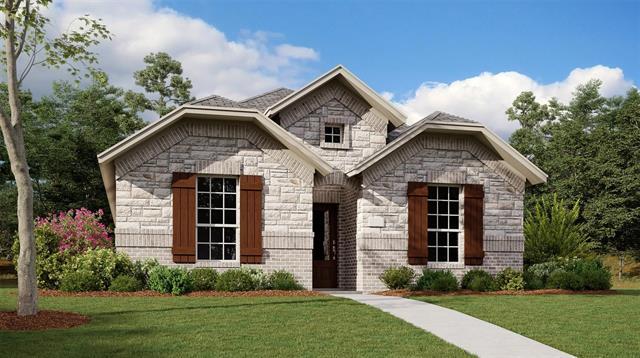10101 Elkhorn Drive Includes:
Remarks: OWNER RELOCATING__NEVER LIVED IN---This is Lennar Lonestar Collection - Waco Floor Plan - Home has brand new appliances, refrigerator, and very nice open concept floor plan in a master community with great schools. Buyer to verify schools and sq ft. Directions: Coming north on business 287 saginaw main, left turn on heritage trace parkway; keep straight on heritage trace parkway. |
| Bedrooms | 3 | |
| Baths | 2 | |
| Year Built | 2023 | |
| Lot Size | Less Than .5 Acre | |
| Garage | 2 Car Garage | |
| HOA Dues | $550 Annually | |
| Property Type | Fort Worth Single Family (New) | |
| Listing Status | Active | |
| Listed By | Rebecca Madan, The Michael Group Real Estate | |
| Listing Price | $332,000 | |
| Schools: | ||
| Elem School | Elizabeth Lopez Hatley | |
| Middle School | Wayside | |
| High School | Boswell | |
| District | Eagle Mt Saginaw | |
| Bedrooms | 3 | |
| Baths | 2 | |
| Year Built | 2023 | |
| Lot Size | Less Than .5 Acre | |
| Garage | 2 Car Garage | |
| HOA Dues | $550 Annually | |
| Property Type | Fort Worth Single Family (New) | |
| Listing Status | Active | |
| Listed By | Rebecca Madan, The Michael Group Real Estate | |
| Listing Price | $332,000 | |
| Schools: | ||
| Elem School | Elizabeth Lopez Hatley | |
| Middle School | Wayside | |
| High School | Boswell | |
| District | Eagle Mt Saginaw | |
10101 Elkhorn Drive Includes:
Remarks: OWNER RELOCATING__NEVER LIVED IN---This is Lennar Lonestar Collection - Waco Floor Plan - Home has brand new appliances, refrigerator, and very nice open concept floor plan in a master community with great schools. Buyer to verify schools and sq ft. Directions: Coming north on business 287 saginaw main, left turn on heritage trace parkway; keep straight on heritage trace parkway. |
| Additional Photos: | |||
 |
 |
 |
 |
 |
 |
||
NTREIS does not attempt to independently verify the currency, completeness, accuracy or authenticity of data contained herein.
Accordingly, the data is provided on an 'as is, as available' basis. Last Updated: 04-27-2024