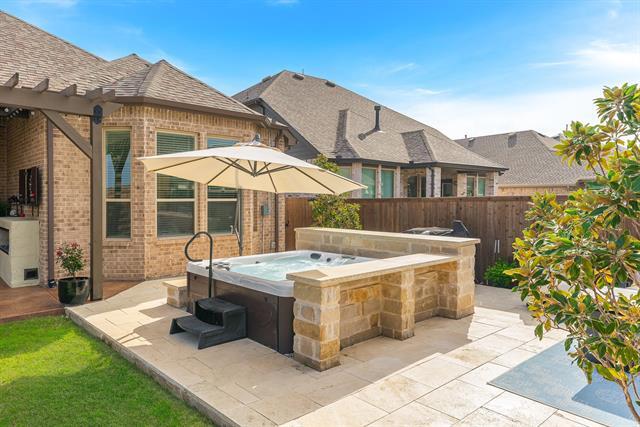4113 Fox Trotter Drive Includes:
Remarks: Beautifully maintained Highland-built home with lots of character added! Luxury vinyl plank flooring leads you into this great floorplan w 4 bedrooms all split for privacy! Formal Dining has been updated with custom paneling & upgraded chandelier. Large chef's kitchen boasts 5 burner gas cooking, island, walk-in pantry, trash pull out, painted & stained cabinets with cabinet pulls & an upgraded cabinet extension. Family room includes Fireplace with upgraded decorative tile surround, gas logs, & a floor plug for convenient furniture placement. Primary Suite offers extended floorplan, large bath with soaking tub, separate shower, separate vanities with knee space & spacious closet! Back patio has been enhanced with gas fireplace, Pergola, Hot Tub with cover, custom stone bar surround, stone landscaping bed! All bedrooms have walk-in closets, upgraded carpet and pad. Flat screen wiring in place in family room. Utility room has been upgraded with wainscotting & wallpaper! 8' doors! Directions: 1385 east on aubrey parkway, then go left on bridle path and left on bluestem, take a right onto fox trotter, home is on the left and faces north. |
| Bedrooms | 4 | |
| Baths | 3 | |
| Year Built | 2020 | |
| Lot Size | Less Than .5 Acre | |
| Garage | 2 Car Garage | |
| HOA Dues | $249 Quarterly | |
| Property Type | Aubrey Single Family | |
| Listing Status | Active | |
| Listed By | Karen Mackanos-Long, Ebby Halliday Realtors | |
| Listing Price | $509,000 | |
| Schools: | ||
| Elem School | Sandbrock Ranch | |
| Middle School | Pat Hagan Cheek | |
| High School | Ray Braswell | |
| District | Denton | |
| Bedrooms | 4 | |
| Baths | 3 | |
| Year Built | 2020 | |
| Lot Size | Less Than .5 Acre | |
| Garage | 2 Car Garage | |
| HOA Dues | $249 Quarterly | |
| Property Type | Aubrey Single Family | |
| Listing Status | Active | |
| Listed By | Karen Mackanos-Long, Ebby Halliday Realtors | |
| Listing Price | $509,000 | |
| Schools: | ||
| Elem School | Sandbrock Ranch | |
| Middle School | Pat Hagan Cheek | |
| High School | Ray Braswell | |
| District | Denton | |
4113 Fox Trotter Drive Includes:
Remarks: Beautifully maintained Highland-built home with lots of character added! Luxury vinyl plank flooring leads you into this great floorplan w 4 bedrooms all split for privacy! Formal Dining has been updated with custom paneling & upgraded chandelier. Large chef's kitchen boasts 5 burner gas cooking, island, walk-in pantry, trash pull out, painted & stained cabinets with cabinet pulls & an upgraded cabinet extension. Family room includes Fireplace with upgraded decorative tile surround, gas logs, & a floor plug for convenient furniture placement. Primary Suite offers extended floorplan, large bath with soaking tub, separate shower, separate vanities with knee space & spacious closet! Back patio has been enhanced with gas fireplace, Pergola, Hot Tub with cover, custom stone bar surround, stone landscaping bed! All bedrooms have walk-in closets, upgraded carpet and pad. Flat screen wiring in place in family room. Utility room has been upgraded with wainscotting & wallpaper! 8' doors! Directions: 1385 east on aubrey parkway, then go left on bridle path and left on bluestem, take a right onto fox trotter, home is on the left and faces north. |
| Additional Photos: | |||
 |
 |
 |
 |
 |
 |
 |
 |
NTREIS does not attempt to independently verify the currency, completeness, accuracy or authenticity of data contained herein.
Accordingly, the data is provided on an 'as is, as available' basis. Last Updated: 04-28-2024