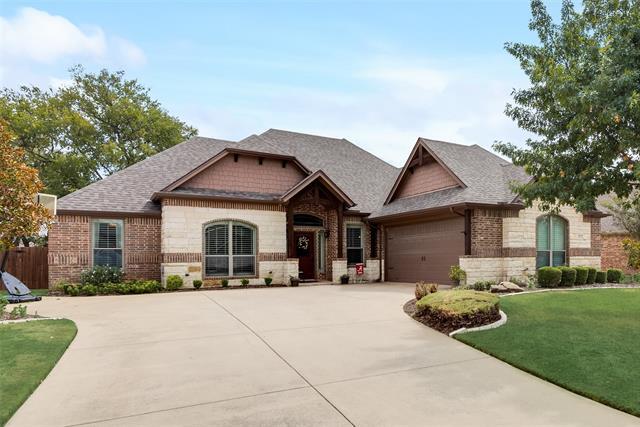5014 W Fall Drive Includes:
Remarks: Location! Location! Immaculate home ready for new owner!! Your guests will be impressed as they enter this elegant home. Custom touches include plantation shutters throughout, recessed lighting, crown molding and more! Formal dining area offers plenty of space to entertain for all those holiday parties. Huge formal living are features corner wood burning stone fireplace and hardwood floors. Wonderful custom eat in kitchen has pot rack, stainless steel appliances, 42 in cabinets, granite countertops, smooth top stove, walk in pantry and so much more! Split bedroom floor plan. 4th bedroom could be study for those that work at home or formal living area. Primary bedroom with relaxing bath and spacious closet! Cover patio overlooks fenced backyard. Garage has an additional storage room. Full sprinkler system, security and so much more! Located in prestigious Rosebud subdivision of Midlothian with all the HOA amenities including pool, playground and walking trails. Directions: Fm 663 to mccalpin to west fall drive. |
| Bedrooms | 4 | |
| Baths | 2 | |
| Year Built | 2011 | |
| Lot Size | Less Than .5 Acre | |
| Garage | 2 Car Garage | |
| HOA Dues | $385 Annually | |
| Property Type | Midlothian Single Family | |
| Listing Status | Contract Accepted | |
| Listed By | Ann Weaver, CENTURY 21 Judge Fite Co. | |
| Listing Price | $423,500 | |
| Schools: | ||
| Elem School | Mount Peak | |
| Middle School | Frank Seale | |
| High School | Midlothian | |
| District | Midlothian | |
| Bedrooms | 4 | |
| Baths | 2 | |
| Year Built | 2011 | |
| Lot Size | Less Than .5 Acre | |
| Garage | 2 Car Garage | |
| HOA Dues | $385 Annually | |
| Property Type | Midlothian Single Family | |
| Listing Status | Contract Accepted | |
| Listed By | Ann Weaver, CENTURY 21 Judge Fite Co. | |
| Listing Price | $423,500 | |
| Schools: | ||
| Elem School | Mount Peak | |
| Middle School | Frank Seale | |
| High School | Midlothian | |
| District | Midlothian | |
5014 W Fall Drive Includes:
Remarks: Location! Location! Immaculate home ready for new owner!! Your guests will be impressed as they enter this elegant home. Custom touches include plantation shutters throughout, recessed lighting, crown molding and more! Formal dining area offers plenty of space to entertain for all those holiday parties. Huge formal living are features corner wood burning stone fireplace and hardwood floors. Wonderful custom eat in kitchen has pot rack, stainless steel appliances, 42 in cabinets, granite countertops, smooth top stove, walk in pantry and so much more! Split bedroom floor plan. 4th bedroom could be study for those that work at home or formal living area. Primary bedroom with relaxing bath and spacious closet! Cover patio overlooks fenced backyard. Garage has an additional storage room. Full sprinkler system, security and so much more! Located in prestigious Rosebud subdivision of Midlothian with all the HOA amenities including pool, playground and walking trails. Directions: Fm 663 to mccalpin to west fall drive. |
| Additional Photos: | |||
 |
 |
 |
 |
 |
 |
 |
 |
NTREIS does not attempt to independently verify the currency, completeness, accuracy or authenticity of data contained herein.
Accordingly, the data is provided on an 'as is, as available' basis. Last Updated: 04-27-2024