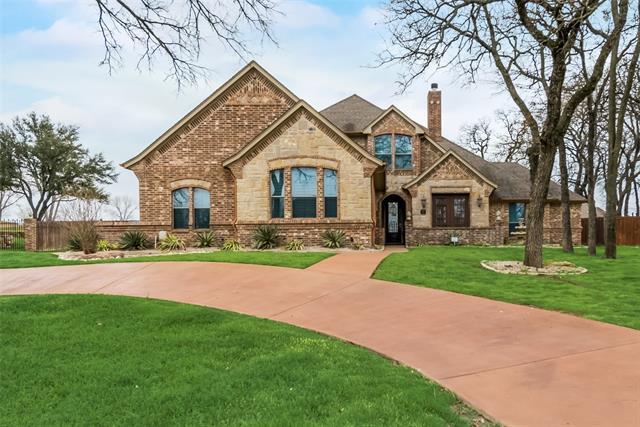5829 Lakeside Drive Includes:
Remarks: Welcome to this charming home nestled in the heart of a serene neighborhood and walking distance to boat ramp. Upon entering, you are greeted by a light-filled living area, complete with hardwood floors and a cozy fireplace. The adjacent dining area seamlessly flows into the updated kitchen, featuring granite countertops, stainless steel appliances, and ample cabinet space. The master bedroom provides a peaceful retreat with its generous size, walk-in closet, and en-suite bathroom, complete with a luxurious tub and separate shower. Three additional bedrooms offer versatility for family and guests. The loft style game room is located upstairs. Step outside to your private backyard oasis! A covered patio with fireplace, grill, swimming pool, and expansive yard overlooking the golf course provides the ideal setting for outdoor entertaining. Don't miss your opportunity to make this dream home yours! Directions: From azle avenue take boat club road north until it becomes morris dido road, resort is on the left; enter through guard gate as guest. |
| Bedrooms | 4 | |
| Baths | 4 | |
| Year Built | 2006 | |
| Lot Size | .5 to < 1 Acre | |
| Garage | 3 Car Garage | |
| HOA Dues | $507 Quarterly | |
| Property Type | Fort Worth Single Family | |
| Listing Status | Active | |
| Listed By | Jennifer Wilson, Great Real Estate, Inc. | |
| Listing Price | 949,000 | |
| Schools: | ||
| Elem School | Eagle Mountain | |
| Middle School | Wayside | |
| High School | Boswell | |
| District | Eagle Mt Saginaw | |
| Bedrooms | 4 | |
| Baths | 4 | |
| Year Built | 2006 | |
| Lot Size | .5 to < 1 Acre | |
| Garage | 3 Car Garage | |
| HOA Dues | $507 Quarterly | |
| Property Type | Fort Worth Single Family | |
| Listing Status | Active | |
| Listed By | Jennifer Wilson, Great Real Estate, Inc. | |
| Listing Price | $949,000 | |
| Schools: | ||
| Elem School | Eagle Mountain | |
| Middle School | Wayside | |
| High School | Boswell | |
| District | Eagle Mt Saginaw | |
5829 Lakeside Drive Includes:
Remarks: Welcome to this charming home nestled in the heart of a serene neighborhood and walking distance to boat ramp. Upon entering, you are greeted by a light-filled living area, complete with hardwood floors and a cozy fireplace. The adjacent dining area seamlessly flows into the updated kitchen, featuring granite countertops, stainless steel appliances, and ample cabinet space. The master bedroom provides a peaceful retreat with its generous size, walk-in closet, and en-suite bathroom, complete with a luxurious tub and separate shower. Three additional bedrooms offer versatility for family and guests. The loft style game room is located upstairs. Step outside to your private backyard oasis! A covered patio with fireplace, grill, swimming pool, and expansive yard overlooking the golf course provides the ideal setting for outdoor entertaining. Don't miss your opportunity to make this dream home yours! Directions: From azle avenue take boat club road north until it becomes morris dido road, resort is on the left; enter through guard gate as guest. |
| Additional Photos: | |||
 |
 |
 |
 |
 |
 |
 |
 |
NTREIS does not attempt to independently verify the currency, completeness, accuracy or authenticity of data contained herein.
Accordingly, the data is provided on an 'as is, as available' basis. Last Updated: 05-08-2024