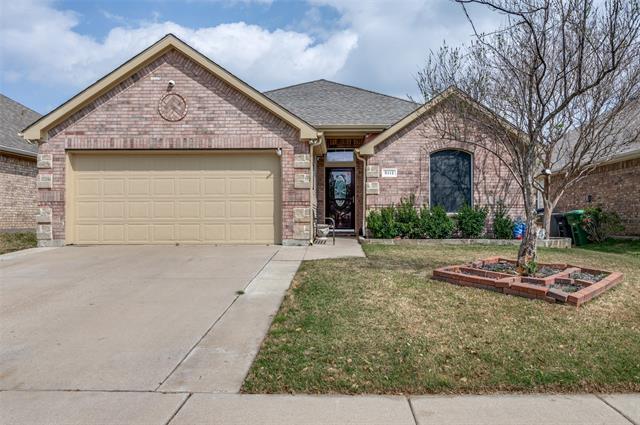5112 Parkview Hills Lane Includes:
Remarks: This beautiful home is a must see! Nested in the heart of Fort Worth, home features 4 bedrooms, 2 bathrooms, and an open concept living area perfect for entertaining! The kitchen boasts stainless steel appliances, and granite countertops, while the spacious backyard offers ample room for outdoor activities or family gatherings. Perfect for those summer days! Workshop in garage is air conditioned with plenty of storage and workspace for any of your hobbies. This home provides comfort where memories are waiting to be made. Anderson Community Park is across the street. Don't miss your chance to make this your forever home! Directions: From old decatur road, turn left onto parkview hills lane; property will be on your right. |
| Bedrooms | 4 | |
| Baths | 2 | |
| Year Built | 2007 | |
| Lot Size | Less Than .5 Acre | |
| Garage | 2 Car Garage | |
| HOA Dues | $193 Annually | |
| Property Type | Fort Worth Single Family | |
| Listing Status | Active | |
| Listed By | Kimberly Arismendez, Keller Williams DFW Preferred | |
| Listing Price | $345,000 | |
| Schools: | ||
| Elem School | Bryson | |
| Middle School | Creekview | |
| High School | Boswell | |
| District | Eagle Mt Saginaw | |
| Bedrooms | 4 | |
| Baths | 2 | |
| Year Built | 2007 | |
| Lot Size | Less Than .5 Acre | |
| Garage | 2 Car Garage | |
| HOA Dues | $193 Annually | |
| Property Type | Fort Worth Single Family | |
| Listing Status | Active | |
| Listed By | Kimberly Arismendez, Keller Williams DFW Preferred | |
| Listing Price | $345,000 | |
| Schools: | ||
| Elem School | Bryson | |
| Middle School | Creekview | |
| High School | Boswell | |
| District | Eagle Mt Saginaw | |
5112 Parkview Hills Lane Includes:
Remarks: This beautiful home is a must see! Nested in the heart of Fort Worth, home features 4 bedrooms, 2 bathrooms, and an open concept living area perfect for entertaining! The kitchen boasts stainless steel appliances, and granite countertops, while the spacious backyard offers ample room for outdoor activities or family gatherings. Perfect for those summer days! Workshop in garage is air conditioned with plenty of storage and workspace for any of your hobbies. This home provides comfort where memories are waiting to be made. Anderson Community Park is across the street. Don't miss your chance to make this your forever home! Directions: From old decatur road, turn left onto parkview hills lane; property will be on your right. |
| Additional Photos: | |||
 |
 |
 |
 |
 |
 |
 |
 |
NTREIS does not attempt to independently verify the currency, completeness, accuracy or authenticity of data contained herein.
Accordingly, the data is provided on an 'as is, as available' basis. Last Updated: 04-28-2024