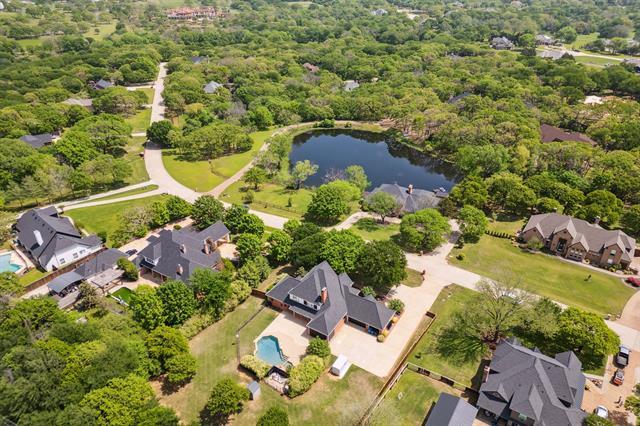7704 Emerson Lane Includes:
Remarks: Beautiful 4 bdrm custom home sits on an expansive 1.02 acre lot in Flower Mound. Chef's Kit includes new garbage disposal, faucet + dishwasher along w-custom cabs + granite countertops, ensuring modern & convenient functionality. New carpet & paint downstairs enhance the interiors appeal, while outside a new fence provides added privacy & security. 6x12 above ground storm shelter w-room for 20 people offers peace of mind. 2023 Renovations include a class 4 roof, 2 hot water heaters + sprinkler system. Great floorplan is thoughtfully designed w-private study, formal dining, expansive living w-double-sided FP. Primary suite is complete w-ensuite bath + vast WIC. Upstairs, you'll find a great room perfect for a pool table, crafts or play room. Enjoy relaxing on the screened in patio w-updated sunscreens to enjoy the serene surroundings. Backyard Oasis w-sparkling pool w-spa, storage shed for your outdoor equipment + 2-story barn that can serves as a separate office, man cave or workshop. Directions: From fm 377, east on cross timbers road, right on high road, left on emerson lane; the house is on the left. |
| Bedrooms | 4 | |
| Baths | 3 | |
| Year Built | 1990 | |
| Lot Size | 1 to < 3 Acres | |
| Garage | 3 Car Garage | |
| Property Type | Flower Mound Single Family | |
| Listing Status | Active | |
| Listed By | Michael Hershenberg, Real | |
| Listing Price | $995,900 | |
| Schools: | ||
| Elem School | Liberty | |
| Middle School | Marshall Durham | |
| High School | Flower Mound | |
| District | Lewisville | |
| Bedrooms | 4 | |
| Baths | 3 | |
| Year Built | 1990 | |
| Lot Size | 1 to < 3 Acres | |
| Garage | 3 Car Garage | |
| Property Type | Flower Mound Single Family | |
| Listing Status | Active | |
| Listed By | Michael Hershenberg, Real | |
| Listing Price | $995,900 | |
| Schools: | ||
| Elem School | Liberty | |
| Middle School | Marshall Durham | |
| High School | Flower Mound | |
| District | Lewisville | |
7704 Emerson Lane Includes:
Remarks: Beautiful 4 bdrm custom home sits on an expansive 1.02 acre lot in Flower Mound. Chef's Kit includes new garbage disposal, faucet + dishwasher along w-custom cabs + granite countertops, ensuring modern & convenient functionality. New carpet & paint downstairs enhance the interiors appeal, while outside a new fence provides added privacy & security. 6x12 above ground storm shelter w-room for 20 people offers peace of mind. 2023 Renovations include a class 4 roof, 2 hot water heaters + sprinkler system. Great floorplan is thoughtfully designed w-private study, formal dining, expansive living w-double-sided FP. Primary suite is complete w-ensuite bath + vast WIC. Upstairs, you'll find a great room perfect for a pool table, crafts or play room. Enjoy relaxing on the screened in patio w-updated sunscreens to enjoy the serene surroundings. Backyard Oasis w-sparkling pool w-spa, storage shed for your outdoor equipment + 2-story barn that can serves as a separate office, man cave or workshop. Directions: From fm 377, east on cross timbers road, right on high road, left on emerson lane; the house is on the left. |
| Additional Photos: | |||
 |
 |
 |
 |
 |
 |
 |
 |
NTREIS does not attempt to independently verify the currency, completeness, accuracy or authenticity of data contained herein.
Accordingly, the data is provided on an 'as is, as available' basis. Last Updated: 04-27-2024