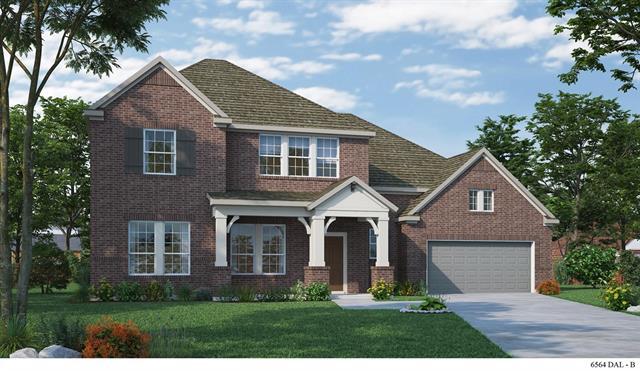613 Derby Drive Includes:
Remarks: Create the lifestyle of your dreams in the bold, effortless elegance of The Gammill new home plan. Collaborate on culinary adventures in the chef’s specialty kitchen, which features an oversized pantry and a sophisticated island. Your open-concept living space presents a regal fireplace in the sunlit expanse of enhanced comfort and decorative possibilities. Enjoy relaxing evenings and backyard social gatherings from the serenity of your covered patio. The upstairs bedrooms provide unique spaces and walk in closets, while the downstairs guest suite offers a private accommodation for visiting loved ones. Escape to the casual elegance of your Owner’s Retreat, which includes a refined bathroom and a luxury walk-in closet. Directions: From dallas: take sh interstate twenty west to highway 360 south; go approximately five miles to lone star drive and turn right into south pointe community; take your first right at matlock, go one block to carrington drive and turn left; models will be on your right; 3201 and 3203 carrington drive. |
| Bedrooms | 4 | |
| Baths | 4 | |
| Year Built | 2024 | |
| Lot Size | Less Than .5 Acre | |
| Garage | 3 Car Garage | |
| HOA Dues | $450 Semi-Annual | |
| Property Type | Mansfield Single Family (New) | |
| Listing Status | Active | |
| Listed By | Jimmy Rado, David M. Weekley | |
| Listing Price | $799,990 | |
| Schools: | ||
| Elem School | Annette Perry | |
| Middle School | Worley | |
| High School | Mansfield Lake Ridge | |
| District | Mansfield | |
| Bedrooms | 4 | |
| Baths | 4 | |
| Year Built | 2024 | |
| Lot Size | Less Than .5 Acre | |
| Garage | 3 Car Garage | |
| HOA Dues | $450 Semi-Annual | |
| Property Type | Mansfield Single Family (New) | |
| Listing Status | Active | |
| Listed By | Jimmy Rado, David M. Weekley | |
| Listing Price | $799,990 | |
| Schools: | ||
| Elem School | Annette Perry | |
| Middle School | Worley | |
| High School | Mansfield Lake Ridge | |
| District | Mansfield | |
613 Derby Drive Includes:
Remarks: Create the lifestyle of your dreams in the bold, effortless elegance of The Gammill new home plan. Collaborate on culinary adventures in the chef’s specialty kitchen, which features an oversized pantry and a sophisticated island. Your open-concept living space presents a regal fireplace in the sunlit expanse of enhanced comfort and decorative possibilities. Enjoy relaxing evenings and backyard social gatherings from the serenity of your covered patio. The upstairs bedrooms provide unique spaces and walk in closets, while the downstairs guest suite offers a private accommodation for visiting loved ones. Escape to the casual elegance of your Owner’s Retreat, which includes a refined bathroom and a luxury walk-in closet. Directions: From dallas: take sh interstate twenty west to highway 360 south; go approximately five miles to lone star drive and turn right into south pointe community; take your first right at matlock, go one block to carrington drive and turn left; models will be on your right; 3201 and 3203 carrington drive. |
| Additional Photos: | |||
 |
|||
NTREIS does not attempt to independently verify the currency, completeness, accuracy or authenticity of data contained herein.
Accordingly, the data is provided on an 'as is, as available' basis. Last Updated: 04-27-2024