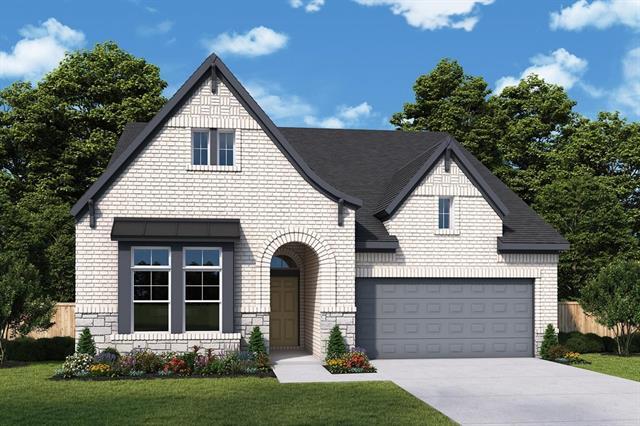6216 Escarpment Drive Includes:
Remarks: Design excellence and top-quality craftsmanship come together in the Landover floor plan by David Weekley Homes. A sunlit study and versatile loft present impressive spaces to pursue individual goals and enjoy spending time together. A guest room and two spacious upstairs bedrooms offer ample privacy for everyone. The Owner’s Retreat provides a serene place to retire and refresh at the end of each day. The luxurious kitchen features a culinary layout and a center island overlooking the welcoming family and dining spaces. Ask our Internet Advisor about the garage configuration and the built-in features of this new home in the Fort Worth, Texas, community of Highwoods. Directions: From i35: 35w head north exit thirty east exit oakland boulevard; turn left follow to randol mill and turn right turn right on high woods trail community will be on your left. |
| Bedrooms | 4 | |
| Baths | 3 | |
| Year Built | 2024 | |
| Lot Size | Less Than .5 Acre | |
| HOA Dues | $1320 Annually | |
| Property Type | Fort Worth Single Family (New) | |
| Listing Status | Active | |
| Listed By | Jimmy Rado, David M. Weekley | |
| Listing Price | $609,981 | |
| Schools: | ||
| Elem School | Atwood | |
| Middle School | Meadowbrook | |
| High School | Eastern Hills | |
| District | Fort Worth | |
| Bedrooms | 4 | |
| Baths | 3 | |
| Year Built | 2024 | |
| Lot Size | Less Than .5 Acre | |
| HOA Dues | $1320 Annually | |
| Property Type | Fort Worth Single Family (New) | |
| Listing Status | Active | |
| Listed By | Jimmy Rado, David M. Weekley | |
| Listing Price | $609,981 | |
| Schools: | ||
| Elem School | Atwood | |
| Middle School | Meadowbrook | |
| High School | Eastern Hills | |
| District | Fort Worth | |
6216 Escarpment Drive Includes:
Remarks: Design excellence and top-quality craftsmanship come together in the Landover floor plan by David Weekley Homes. A sunlit study and versatile loft present impressive spaces to pursue individual goals and enjoy spending time together. A guest room and two spacious upstairs bedrooms offer ample privacy for everyone. The Owner’s Retreat provides a serene place to retire and refresh at the end of each day. The luxurious kitchen features a culinary layout and a center island overlooking the welcoming family and dining spaces. Ask our Internet Advisor about the garage configuration and the built-in features of this new home in the Fort Worth, Texas, community of Highwoods. Directions: From i35: 35w head north exit thirty east exit oakland boulevard; turn left follow to randol mill and turn right turn right on high woods trail community will be on your left. |
| Additional Photos: | |||
 |
|||
NTREIS does not attempt to independently verify the currency, completeness, accuracy or authenticity of data contained herein.
Accordingly, the data is provided on an 'as is, as available' basis. Last Updated: 05-01-2024