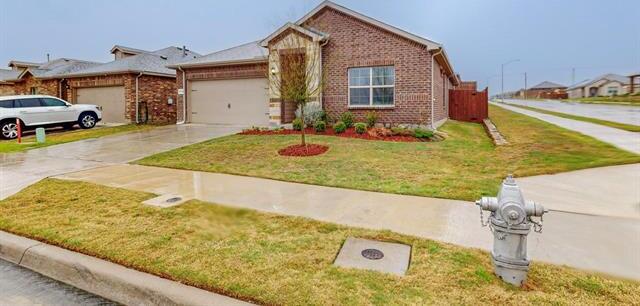9700 Calhoun Falls Drive Includes:
Remarks: CORNER HOUSE IN PRISTINE CONDITION, MODERN FEATURES AND STYLISH DESIGN like new, Natchez floor plan is designed to meet the needs of many. Great open concept floor plan. Identical to the new 2024 floor plan BUT $15,000 lower making it a fantastic deal. Same quality home for a significantly better price. Spacious open living, dining and large chef's kitchen, abundant cabinet and counter space, seating island, Granite countertops,stainless steel appliances, gas range, built-in microwave and walk-in pantry. Split bedroom arrangement with large primary bedroom with two sink vanity, 5 foot over sized shower. Smart home technology, covered front and back porch. 10 plus feet backyard fence for the ultimate privacy. Sprinkler system, community pool, cabana and playground. Minutes away from Sundance Square Downtown and much more. Stop by and see for yourself. |
| Bedrooms | 4 | |
| Baths | 2 | |
| Year Built | 2021 | |
| Lot Size | Less Than .5 Acre | |
| Garage | 2 Car Garage | |
| HOA Dues | $650 Annually | |
| Property Type | Fort Worth Single Family | |
| Listing Status | Active | |
| Listed By | Alan Torrejon, TDRealty | |
| Listing Price | $340,000 | |
| Schools: | ||
| Elem School | Blue Haze | |
| Middle School | Brewer | |
| High School | Brewer | |
| District | Fort Worth | |
| Bedrooms | 4 | |
| Baths | 2 | |
| Year Built | 2021 | |
| Lot Size | Less Than .5 Acre | |
| Garage | 2 Car Garage | |
| HOA Dues | $650 Annually | |
| Property Type | Fort Worth Single Family | |
| Listing Status | Active | |
| Listed By | Alan Torrejon, TDRealty | |
| Listing Price | $340,000 | |
| Schools: | ||
| Elem School | Blue Haze | |
| Middle School | Brewer | |
| High School | Brewer | |
| District | Fort Worth | |
9700 Calhoun Falls Drive Includes:
Remarks: CORNER HOUSE IN PRISTINE CONDITION, MODERN FEATURES AND STYLISH DESIGN like new, Natchez floor plan is designed to meet the needs of many. Great open concept floor plan. Identical to the new 2024 floor plan BUT $15,000 lower making it a fantastic deal. Same quality home for a significantly better price. Spacious open living, dining and large chef's kitchen, abundant cabinet and counter space, seating island, Granite countertops,stainless steel appliances, gas range, built-in microwave and walk-in pantry. Split bedroom arrangement with large primary bedroom with two sink vanity, 5 foot over sized shower. Smart home technology, covered front and back porch. 10 plus feet backyard fence for the ultimate privacy. Sprinkler system, community pool, cabana and playground. Minutes away from Sundance Square Downtown and much more. Stop by and see for yourself. |
| Additional Photos: | |||
 |
 |
 |
 |
 |
 |
 |
 |
NTREIS does not attempt to independently verify the currency, completeness, accuracy or authenticity of data contained herein.
Accordingly, the data is provided on an 'as is, as available' basis. Last Updated: 04-30-2024