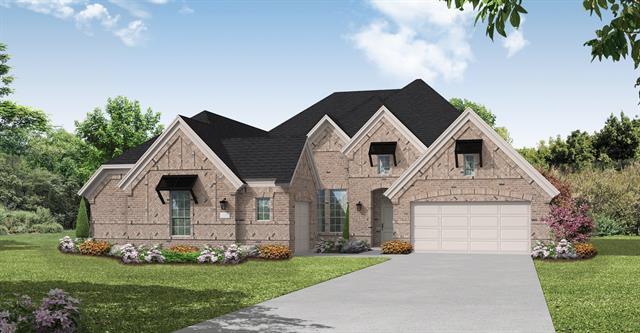2608 Roaming Trail Includes:
Remarks: MLS# 20558802 - Built by Coventry Homes - EST. CONST. COMPLETION Sep 30, 2024 ~ Welcome to this stunning home! With its expansive 70-foot lot and grand architectural details, you’ll be in awe from the moment you step inside. The gourmet kitchen offers a generously sized island, a butler's pantry and a large walk-in pantry for all your cooking needs. For those cozy nights spent at home, the primary suite is an exquisite retreat with its bowed window and vaulted ceiling. The spa-like primary bath features a garden tub, oversized shower with seat and large walk-in closet that connects directly to the utility room so laundry day will never feel like such a chore! But if entertaining friends and family is more your speed, then head out back to enjoy some quality time on the massive covered patio. Don’t miss out on this gorgeous home – come take a look today! Directions: Driving directions from interstate thirty five west: take exit 76 for farm to market road 407 toward argyle justin, turn left onto fm 407 west, turn left onto north pecan parkway, turn left onto market square street, drive onto east market square lane turn left onto elm place model property is on the right. |
| Bedrooms | 4 | |
| Baths | 4 | |
| Year Built | 2024 | |
| Lot Size | Less Than .5 Acre | |
| Garage | 3 Car Garage | |
| HOA Dues | $2260 Annually | |
| Property Type | Northlake Single Family (New) | |
| Listing Status | Active | |
| Listed By | Ben Caballero, HomesUSA.com | |
| Listing Price | 889,135 | |
| Schools: | ||
| Elem School | Lance Thompson | |
| Middle School | Pike | |
| High School | Northwest | |
| District | Northwest | |
| Bedrooms | 4 | |
| Baths | 4 | |
| Year Built | 2024 | |
| Lot Size | Less Than .5 Acre | |
| Garage | 3 Car Garage | |
| HOA Dues | $2260 Annually | |
| Property Type | Northlake Single Family (New) | |
| Listing Status | Active | |
| Listed By | Ben Caballero, HomesUSA.com | |
| Listing Price | $889,135 | |
| Schools: | ||
| Elem School | Lance Thompson | |
| Middle School | Pike | |
| High School | Northwest | |
| District | Northwest | |
2608 Roaming Trail Includes:
Remarks: MLS# 20558802 - Built by Coventry Homes - EST. CONST. COMPLETION Sep 30, 2024 ~ Welcome to this stunning home! With its expansive 70-foot lot and grand architectural details, you’ll be in awe from the moment you step inside. The gourmet kitchen offers a generously sized island, a butler's pantry and a large walk-in pantry for all your cooking needs. For those cozy nights spent at home, the primary suite is an exquisite retreat with its bowed window and vaulted ceiling. The spa-like primary bath features a garden tub, oversized shower with seat and large walk-in closet that connects directly to the utility room so laundry day will never feel like such a chore! But if entertaining friends and family is more your speed, then head out back to enjoy some quality time on the massive covered patio. Don’t miss out on this gorgeous home – come take a look today! Directions: Driving directions from interstate thirty five west: take exit 76 for farm to market road 407 toward argyle justin, turn left onto fm 407 west, turn left onto north pecan parkway, turn left onto market square street, drive onto east market square lane turn left onto elm place model property is on the right. |
| Additional Photos: | |||
 |
 |
 |
 |
 |
 |
 |
 |
NTREIS does not attempt to independently verify the currency, completeness, accuracy or authenticity of data contained herein.
Accordingly, the data is provided on an 'as is, as available' basis. Last Updated: 05-07-2024