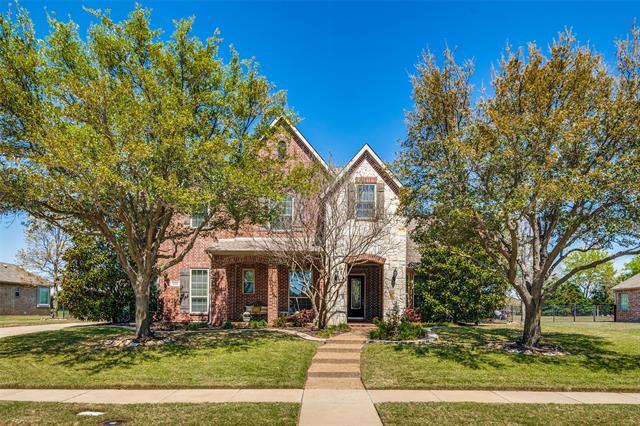920 Lorene Drive Includes:
Remarks: Enjoy living and entertaining in this gorgeous, well-maintained Paul Taylor home in sought after Collins Estates. Great floor plan with 5 bedrooms 4.5 baths and a 3 car garage on OVER a half an acre lot! The downstairs includes a large primary suite with a great bath and custom walk-in closet, along with 2 secluded additional bedrooms and full bath. Huge family room with a fireplace with backyard views. The kitchen includes double ovens, a gas cooktop, lots of cabinets and a walk-in pantry and a pass-through to the dining room and living room. The upstairs includes the game room and media room. Two additional bedrooms and bathrooms one being an ensuite. A great flex space room with a built in murphy bed that can serve as an additional guest room. Great storage in attic with walk-in access. Huge landscaped backyard, with a gunite pool, covered living space with fireplace and TV with plenty of yard left for outdoor games. This is a must see! HURRY!!! Directions: Use gps for accuracy; from highway; 78 go east on west; kirby (fm 544) which turns into stone road turn right on swa allen 544; turn right on alfred; turn right onto lorene drive; home on right. |
| Bedrooms | 5 | |
| Baths | 5 | |
| Year Built | 2006 | |
| Lot Size | .5 to < 1 Acre | |
| Garage | 3 Car Garage | |
| HOA Dues | $350 Annually | |
| Property Type | Wylie Single Family | |
| Listing Status | Contract Accepted | |
| Listed By | Jana Williams, Ebby Halliday, REALTORS | |
| Listing Price | $799,000 | |
| Schools: | ||
| Elem School | Wally Watkins | |
| High School | Wylie East | |
| District | Wylie | |
| Intermediate School | Harrison | |
| Bedrooms | 5 | |
| Baths | 5 | |
| Year Built | 2006 | |
| Lot Size | .5 to < 1 Acre | |
| Garage | 3 Car Garage | |
| HOA Dues | $350 Annually | |
| Property Type | Wylie Single Family | |
| Listing Status | Contract Accepted | |
| Listed By | Jana Williams, Ebby Halliday, REALTORS | |
| Listing Price | $799,000 | |
| Schools: | ||
| Elem School | Wally Watkins | |
| High School | Wylie East | |
| District | Wylie | |
| Intermediate School | Harrison | |
920 Lorene Drive Includes:
Remarks: Enjoy living and entertaining in this gorgeous, well-maintained Paul Taylor home in sought after Collins Estates. Great floor plan with 5 bedrooms 4.5 baths and a 3 car garage on OVER a half an acre lot! The downstairs includes a large primary suite with a great bath and custom walk-in closet, along with 2 secluded additional bedrooms and full bath. Huge family room with a fireplace with backyard views. The kitchen includes double ovens, a gas cooktop, lots of cabinets and a walk-in pantry and a pass-through to the dining room and living room. The upstairs includes the game room and media room. Two additional bedrooms and bathrooms one being an ensuite. A great flex space room with a built in murphy bed that can serve as an additional guest room. Great storage in attic with walk-in access. Huge landscaped backyard, with a gunite pool, covered living space with fireplace and TV with plenty of yard left for outdoor games. This is a must see! HURRY!!! Directions: Use gps for accuracy; from highway; 78 go east on west; kirby (fm 544) which turns into stone road turn right on swa allen 544; turn right on alfred; turn right onto lorene drive; home on right. |
| Additional Photos: | |||
 |
 |
 |
 |
 |
 |
 |
 |
NTREIS does not attempt to independently verify the currency, completeness, accuracy or authenticity of data contained herein.
Accordingly, the data is provided on an 'as is, as available' basis. Last Updated: 05-01-2024