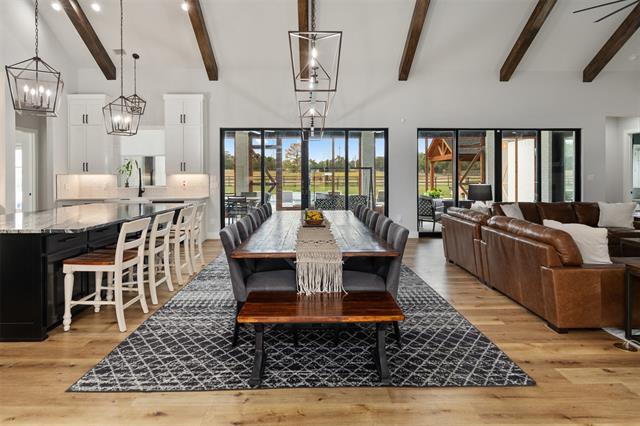21 Bradford Lane Includes:
Remarks: COUNTRY LIVING IN THE CITY, this multi-generational 5 bed, 4.5 bath custom home is immaculately designed, w-no detail spared. Situated on a 2 acre corner lot, in sought after gated Boots Ranch. Open concept features a Chef’s Kit w-top of the line apps, farmhouse sink + working pantry loaded w-storage. Dble slider doors extend the living area outside to an entertainers dream screened porch, custom pool & pergola. Owners suite w-a BI electric FP, dble French doors lead to a private screened porch + en-suite bath w-dble vanities, soaking tub, dble-head shower + dual closets. 2nd Primary Suite w-shower, soaking tub + WIC. 3rd bedroom is massive & perfect for an in home office! Hard-wired data ports in every room! In-law suite is designed to perfection, w-a private entrance, living, kitchenette, bdrm + bath. Entire home is handicap accessible w-BI ramps. Garages boast 6 oversized bays + stairs that lead to a floored attic space. Do not miss your chance to own this one of a kind masterpiece! Directions: From 35e exit justin road and head west, right on copper canyon road, right on bradford lane; the house will be on the right. |
| Bedrooms | 5 | |
| Baths | 5 | |
| Year Built | 2022 | |
| Lot Size | 1 to < 3 Acres | |
| Garage | 6 Car Garage | |
| HOA Dues | $1200 Annually | |
| Property Type | Copper Canyon Single Family (New) | |
| Listing Status | Active | |
| Listed By | Garland Fraser, Fraser Team Realty | |
| Listing Price | $2,099,999 | |
| Schools: | ||
| Elem School | Dorothy P Adkins | |
| Middle School | Tom Harpool | |
| High School | Guyer | |
| District | Denton | |
| Bedrooms | 5 | |
| Baths | 5 | |
| Year Built | 2022 | |
| Lot Size | 1 to < 3 Acres | |
| Garage | 6 Car Garage | |
| HOA Dues | $1200 Annually | |
| Property Type | Copper Canyon Single Family (New) | |
| Listing Status | Active | |
| Listed By | Garland Fraser, Fraser Team Realty | |
| Listing Price | $2,099,999 | |
| Schools: | ||
| Elem School | Dorothy P Adkins | |
| Middle School | Tom Harpool | |
| High School | Guyer | |
| District | Denton | |
21 Bradford Lane Includes:
Remarks: COUNTRY LIVING IN THE CITY, this multi-generational 5 bed, 4.5 bath custom home is immaculately designed, w-no detail spared. Situated on a 2 acre corner lot, in sought after gated Boots Ranch. Open concept features a Chef’s Kit w-top of the line apps, farmhouse sink + working pantry loaded w-storage. Dble slider doors extend the living area outside to an entertainers dream screened porch, custom pool & pergola. Owners suite w-a BI electric FP, dble French doors lead to a private screened porch + en-suite bath w-dble vanities, soaking tub, dble-head shower + dual closets. 2nd Primary Suite w-shower, soaking tub + WIC. 3rd bedroom is massive & perfect for an in home office! Hard-wired data ports in every room! In-law suite is designed to perfection, w-a private entrance, living, kitchenette, bdrm + bath. Entire home is handicap accessible w-BI ramps. Garages boast 6 oversized bays + stairs that lead to a floored attic space. Do not miss your chance to own this one of a kind masterpiece! Directions: From 35e exit justin road and head west, right on copper canyon road, right on bradford lane; the house will be on the right. |
| Additional Photos: | |||
 |
 |
 |
 |
 |
 |
 |
 |
NTREIS does not attempt to independently verify the currency, completeness, accuracy or authenticity of data contained herein.
Accordingly, the data is provided on an 'as is, as available' basis. Last Updated: 04-28-2024