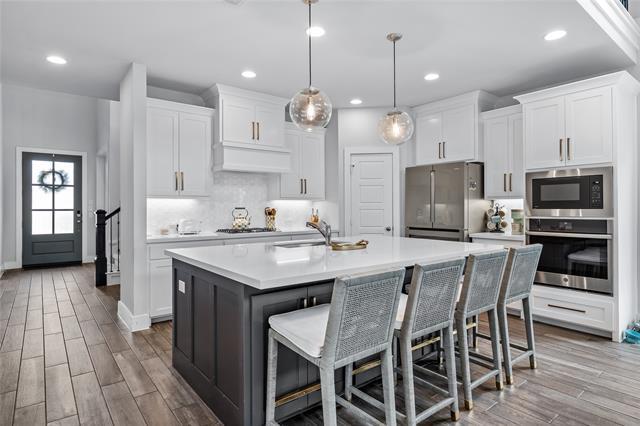1989 Ballyoak Lane Includes:
Remarks: Beautiful Waterfront view and just a short commute away from Dallas, Forney offers small-town charm with all the conveniences like shopping, dining, and recreation. Amenities abound! miles of trails, fishing at the pond, or at one of the many planned events hosted throughout the year. The Club is Devonshire's amenities hub and includes a large swimming pool, a splash pool, a covered pavilion with fireplace and grilling area, an events lawn and a playground, and an onsite elementary school. In addition to the Club, this home is perfectly situated in The Reserve section that offers residents an additional splash pad, a covered pavilion with fireplace and grilling area with green space and a playground along a stocked pond for fishing. Home is perfect for family gatherings or entertaining friends and family. Two ensuite bedrooms on first floor and two upstairs bedrooms, loft and media room. But first be greeted by a long foyer and office on first floor with french doors and so much more! |
| Bedrooms | 4 | |
| Baths | 4 | |
| Year Built | 2021 | |
| Lot Size | Less Than .5 Acre | |
| Garage | 2 Car Garage | |
| HOA Dues | $564 Annually | |
| Property Type | Forney Single Family | |
| Listing Status | Active | |
| Listed By | Sophia Percha, Fleks Realty | |
| Listing Price | $615,000 | |
| Schools: | ||
| Elem School | Griffin | |
| Middle School | Brown | |
| High School | North Forney | |
| District | Forney | |
| Bedrooms | 4 | |
| Baths | 4 | |
| Year Built | 2021 | |
| Lot Size | Less Than .5 Acre | |
| Garage | 2 Car Garage | |
| HOA Dues | $564 Annually | |
| Property Type | Forney Single Family | |
| Listing Status | Active | |
| Listed By | Sophia Percha, Fleks Realty | |
| Listing Price | $615,000 | |
| Schools: | ||
| Elem School | Griffin | |
| Middle School | Brown | |
| High School | North Forney | |
| District | Forney | |
1989 Ballyoak Lane Includes:
Remarks: Beautiful Waterfront view and just a short commute away from Dallas, Forney offers small-town charm with all the conveniences like shopping, dining, and recreation. Amenities abound! miles of trails, fishing at the pond, or at one of the many planned events hosted throughout the year. The Club is Devonshire's amenities hub and includes a large swimming pool, a splash pool, a covered pavilion with fireplace and grilling area, an events lawn and a playground, and an onsite elementary school. In addition to the Club, this home is perfectly situated in The Reserve section that offers residents an additional splash pad, a covered pavilion with fireplace and grilling area with green space and a playground along a stocked pond for fishing. Home is perfect for family gatherings or entertaining friends and family. Two ensuite bedrooms on first floor and two upstairs bedrooms, loft and media room. But first be greeted by a long foyer and office on first floor with french doors and so much more! |
| Additional Photos: | |||
 |
 |
 |
 |
 |
 |
 |
 |
NTREIS does not attempt to independently verify the currency, completeness, accuracy or authenticity of data contained herein.
Accordingly, the data is provided on an 'as is, as available' basis. Last Updated: 04-29-2024