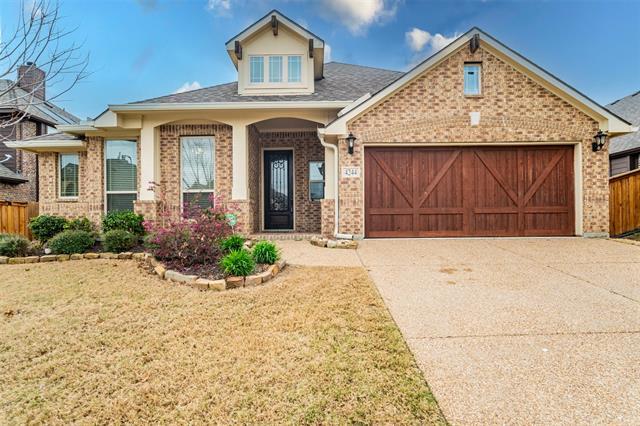4244 Waterstone Road Includes:
Remarks: Welcome to this single-story gem in Steadman Farms neighborhood in Keller. Ready for occupancy as soon as you are. This is a beautiful 3-bedroom 2 bath home that combines elegance with practical living. The interior includes formal dining, breakfast area, hardwood floors and matching granite throughout. The kitchen has an island, gas stovetop and oven. Neuitral colors throughout. Charming back yard with a back porch. The home has a nice Family Room with a beautiful Rock Fireplace that flows into the kitchen and Breakfast area. Open floor plan with a very nice flow through the home. There is an additional bedroom that can be an office or study or nursery. Includes an 8 X 10 shed on the property for extra storage. You won't want to miss this one!! Come, view,. |
| Bedrooms | 3 | |
| Baths | 2 | |
| Year Built | 2017 | |
| Lot Size | Less Than .5 Acre | |
| Garage | 2 Car Garage | |
| HOA Dues | $615 Annually | |
| Property Type | Fort Worth Single Family | |
| Listing Status | Contract Accepted | |
| Listed By | Thurman Miles, CENTURY 21 Judge Fite Co. | |
| Listing Price | $465,000 | |
| Schools: | ||
| Elem School | Woodland Springs | |
| Middle School | Trinity Springs | |
| High School | Timber Creek | |
| District | Keller | |
| Intermediate School | Trinity Meadows | |
| Bedrooms | 3 | |
| Baths | 2 | |
| Year Built | 2017 | |
| Lot Size | Less Than .5 Acre | |
| Garage | 2 Car Garage | |
| HOA Dues | $615 Annually | |
| Property Type | Fort Worth Single Family | |
| Listing Status | Contract Accepted | |
| Listed By | Thurman Miles, CENTURY 21 Judge Fite Co. | |
| Listing Price | $465,000 | |
| Schools: | ||
| Elem School | Woodland Springs | |
| Middle School | Trinity Springs | |
| High School | Timber Creek | |
| District | Keller | |
| Intermediate School | Trinity Meadows | |
4244 Waterstone Road Includes:
Remarks: Welcome to this single-story gem in Steadman Farms neighborhood in Keller. Ready for occupancy as soon as you are. This is a beautiful 3-bedroom 2 bath home that combines elegance with practical living. The interior includes formal dining, breakfast area, hardwood floors and matching granite throughout. The kitchen has an island, gas stovetop and oven. Neuitral colors throughout. Charming back yard with a back porch. The home has a nice Family Room with a beautiful Rock Fireplace that flows into the kitchen and Breakfast area. Open floor plan with a very nice flow through the home. There is an additional bedroom that can be an office or study or nursery. Includes an 8 X 10 shed on the property for extra storage. You won't want to miss this one!! Come, view,. |
| Additional Photos: | |||
 |
 |
 |
 |
 |
 |
 |
 |
NTREIS does not attempt to independently verify the currency, completeness, accuracy or authenticity of data contained herein.
Accordingly, the data is provided on an 'as is, as available' basis. Last Updated: 04-28-2024