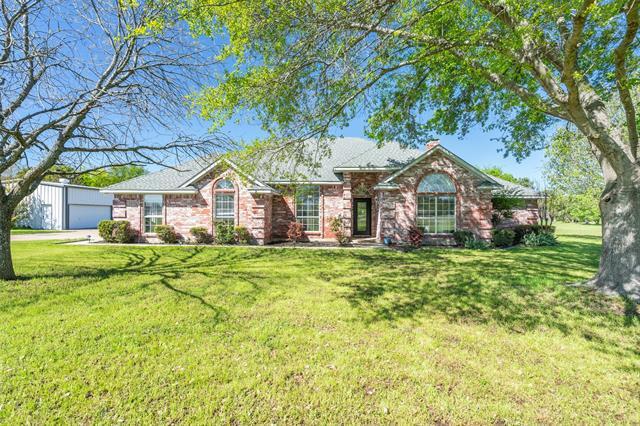368 Morris Lane Includes:
Remarks: Immerse yourself in the tranquility of this spectacular, completely updated 3-acre estate. This sanctuary seamlessly blends modern farmhouse luxury + countryside charm. Step inside and be greeted by full length picture windows, decorating the length of the N. side of the home. Designed with sophistication in mind, you can indulge in the crackle of the fire while your gaze disappears into the distant treeline. The heart of the home is a kitchen that dazzles, w- SS appliances, chic shiplap backsplash + new granite counters. The space invites culinary exploration, w- expansive walk-in pantry, perfect for morning breakfast or a wine and dine experience with friends. Escape to the primary, bathed in natural light and modern deisgn. En-suite includes 2 custom closets, new vanity and separate shower. Attached MIL suite w-kitchenette is adjacent to full bath. Use as office, at-home-business or customize your dream playroom! Large animal friendly w- 1.5 ac of no-climb fence. 3D Tour available. |
| Bedrooms | 4 | |
| Baths | 3 | |
| Year Built | 1992 | |
| Lot Size | 3 to < 5 Acres | |
| Garage | 4 Car Garage | |
| HOA Dues | $240 Annually | |
| Property Type | Greenville Single Family | |
| Listing Status | Active | |
| Listed By | Katy McGillen, Acquisto Real Estate | |
| Listing Price | $650,000 | |
| Schools: | ||
| Elem School | Lamar | |
| Middle School | Greenville | |
| High School | Greenville | |
| District | Greenville | |
| Bedrooms | 4 | |
| Baths | 3 | |
| Year Built | 1992 | |
| Lot Size | 3 to < 5 Acres | |
| Garage | 4 Car Garage | |
| HOA Dues | $240 Annually | |
| Property Type | Greenville Single Family | |
| Listing Status | Active | |
| Listed By | Katy McGillen, Acquisto Real Estate | |
| Listing Price | $650,000 | |
| Schools: | ||
| Elem School | Lamar | |
| Middle School | Greenville | |
| High School | Greenville | |
| District | Greenville | |
368 Morris Lane Includes:
Remarks: Immerse yourself in the tranquility of this spectacular, completely updated 3-acre estate. This sanctuary seamlessly blends modern farmhouse luxury + countryside charm. Step inside and be greeted by full length picture windows, decorating the length of the N. side of the home. Designed with sophistication in mind, you can indulge in the crackle of the fire while your gaze disappears into the distant treeline. The heart of the home is a kitchen that dazzles, w- SS appliances, chic shiplap backsplash + new granite counters. The space invites culinary exploration, w- expansive walk-in pantry, perfect for morning breakfast or a wine and dine experience with friends. Escape to the primary, bathed in natural light and modern deisgn. En-suite includes 2 custom closets, new vanity and separate shower. Attached MIL suite w-kitchenette is adjacent to full bath. Use as office, at-home-business or customize your dream playroom! Large animal friendly w- 1.5 ac of no-climb fence. 3D Tour available. |
| Additional Photos: | |||
 |
 |
 |
 |
 |
 |
 |
 |
NTREIS does not attempt to independently verify the currency, completeness, accuracy or authenticity of data contained herein.
Accordingly, the data is provided on an 'as is, as available' basis. Last Updated: 04-30-2024