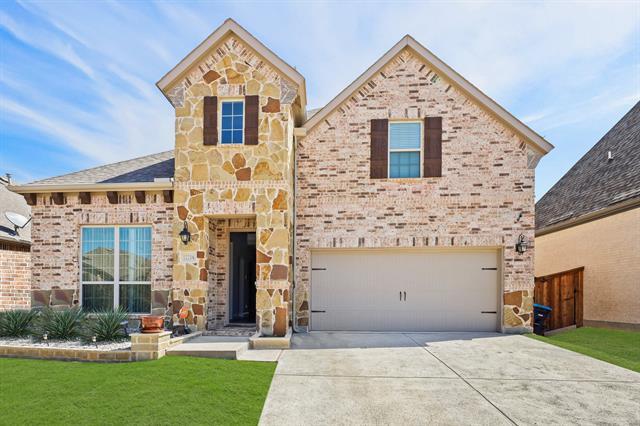12216 Beatrice Drive Includes:
Remarks: Nestled in the sought-after Wellington neighborhood within Northwest ISD, this 2019-built home offers a cozy retreat with a spacious floor plan. The main level features a formal dining room, a large home office, an upstairs loft, and a private media room. The kitchen boasts a huge island, ample cabinet space, a walk-in pantry, and a butler's pantry. The living area is well-lit with high ceilings and a corner fireplace. The master suite, located downstairs, includes a garden tub, a separate shower, and a large walk-in closet. Wood-style tile flooring throughout the living areas ensures easy maintenance. Upstairs, a spacious media room provides additional space for entertainment. Outside, the brick exterior with rock accents and a covered patio offers a charming outdoor retreat. The HOA includes access to facilities such as a pool, park, and walking trails. The media room could easily be a fourth-bedroom option. Experience cozy living in this well-maintained, inviting home. Directions: Take us 287 south; us 81 south; to stowers trail; turn right onto willow springs road at the traffic circle, take the first exit onto blue mound road west; take blue mound road, west; sebright trail to beatrice drive; turn right onto stowers trail; turn left onto blue mound road west; sebright trail; turn right onto beatrice drive. |
| Bedrooms | 3 | |
| Baths | 3 | |
| Year Built | 2019 | |
| Lot Size | Less Than .5 Acre | |
| Garage | 2 Car Garage | |
| HOA Dues | $700 Annually | |
| Property Type | Fort Worth Single Family | |
| Listing Status | Active | |
| Listed By | Tamesha Wells, Era Legacy Living | |
| Listing Price | $518,990 | |
| Schools: | ||
| Elem School | Carl E Schluter | |
| Middle School | Leo Adams | |
| High School | Eaton | |
| District | Northwest | |
| Bedrooms | 3 | |
| Baths | 3 | |
| Year Built | 2019 | |
| Lot Size | Less Than .5 Acre | |
| Garage | 2 Car Garage | |
| HOA Dues | $700 Annually | |
| Property Type | Fort Worth Single Family | |
| Listing Status | Active | |
| Listed By | Tamesha Wells, Era Legacy Living | |
| Listing Price | $518,990 | |
| Schools: | ||
| Elem School | Carl E Schluter | |
| Middle School | Leo Adams | |
| High School | Eaton | |
| District | Northwest | |
12216 Beatrice Drive Includes:
Remarks: Nestled in the sought-after Wellington neighborhood within Northwest ISD, this 2019-built home offers a cozy retreat with a spacious floor plan. The main level features a formal dining room, a large home office, an upstairs loft, and a private media room. The kitchen boasts a huge island, ample cabinet space, a walk-in pantry, and a butler's pantry. The living area is well-lit with high ceilings and a corner fireplace. The master suite, located downstairs, includes a garden tub, a separate shower, and a large walk-in closet. Wood-style tile flooring throughout the living areas ensures easy maintenance. Upstairs, a spacious media room provides additional space for entertainment. Outside, the brick exterior with rock accents and a covered patio offers a charming outdoor retreat. The HOA includes access to facilities such as a pool, park, and walking trails. The media room could easily be a fourth-bedroom option. Experience cozy living in this well-maintained, inviting home. Directions: Take us 287 south; us 81 south; to stowers trail; turn right onto willow springs road at the traffic circle, take the first exit onto blue mound road west; take blue mound road, west; sebright trail to beatrice drive; turn right onto stowers trail; turn left onto blue mound road west; sebright trail; turn right onto beatrice drive. |
| Additional Photos: | |||
 |
 |
 |
 |
 |
 |
 |
 |
NTREIS does not attempt to independently verify the currency, completeness, accuracy or authenticity of data contained herein.
Accordingly, the data is provided on an 'as is, as available' basis. Last Updated: 04-28-2024