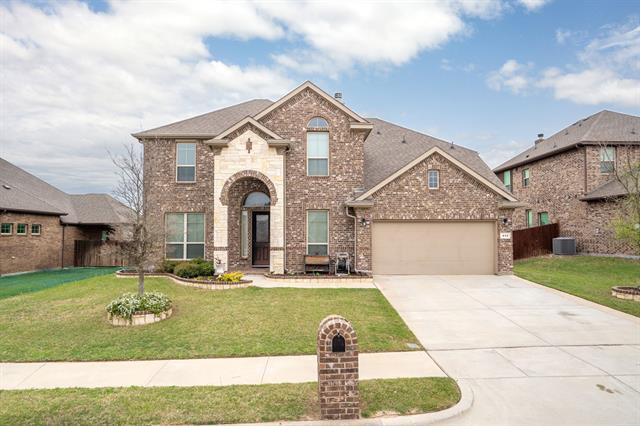413 Rossville Drive Includes:
Remarks: **OPEN HOUSE Cancelled April 7** Welcome to your dream home in this 2017 DR Horton masterpiece located in Midlothian. With 4 bedrooms and 3.5 baths, this two-level home offers a luxurious retreat. The primary suite downstairs ensures tranquility, while the open-concept living area features wood-like tile, tall ceilings, and ample windows for a bright, airy ambiance. Work or study in the separate enclosed office, or create culinary delights in the well-appointed kitchen featuring generous counter and cabinet space. Upstairs, a spacious game room and 3 additional bedrooms await. Step onto the covered patio overlooking an expansive yard for outdoor relaxation. Nestled close to the 105-acre Midlothian Community Park, you’ll delight in the playground, splash pad, fishing lake, recreation complex, and walking trails. Exceptional living awaits! |
| Bedrooms | 4 | |
| Baths | 4 | |
| Year Built | 2017 | |
| Lot Size | Less Than .5 Acre | |
| Garage | 2 Car Garage | |
| HOA Dues | $192 Semi-Annual | |
| Property Type | Midlothian Single Family | |
| Listing Status | Active | |
| Listed By | Stacy Faivre, Coldwell Banker Apex, REALTORS | |
| Listing Price | $569,900 | |
| Schools: | ||
| Elem School | Jean Coleman | |
| Middle School | Dieterich | |
| High School | Midlothian | |
| District | Midlothian | |
| Bedrooms | 4 | |
| Baths | 4 | |
| Year Built | 2017 | |
| Lot Size | Less Than .5 Acre | |
| Garage | 2 Car Garage | |
| HOA Dues | $192 Semi-Annual | |
| Property Type | Midlothian Single Family | |
| Listing Status | Active | |
| Listed By | Stacy Faivre, Coldwell Banker Apex, REALTORS | |
| Listing Price | $569,900 | |
| Schools: | ||
| Elem School | Jean Coleman | |
| Middle School | Dieterich | |
| High School | Midlothian | |
| District | Midlothian | |
413 Rossville Drive Includes:
Remarks: **OPEN HOUSE Cancelled April 7** Welcome to your dream home in this 2017 DR Horton masterpiece located in Midlothian. With 4 bedrooms and 3.5 baths, this two-level home offers a luxurious retreat. The primary suite downstairs ensures tranquility, while the open-concept living area features wood-like tile, tall ceilings, and ample windows for a bright, airy ambiance. Work or study in the separate enclosed office, or create culinary delights in the well-appointed kitchen featuring generous counter and cabinet space. Upstairs, a spacious game room and 3 additional bedrooms await. Step onto the covered patio overlooking an expansive yard for outdoor relaxation. Nestled close to the 105-acre Midlothian Community Park, you’ll delight in the playground, splash pad, fishing lake, recreation complex, and walking trails. Exceptional living awaits! |
| Additional Photos: | |||
 |
 |
 |
 |
 |
 |
 |
 |
NTREIS does not attempt to independently verify the currency, completeness, accuracy or authenticity of data contained herein.
Accordingly, the data is provided on an 'as is, as available' basis. Last Updated: 04-28-2024