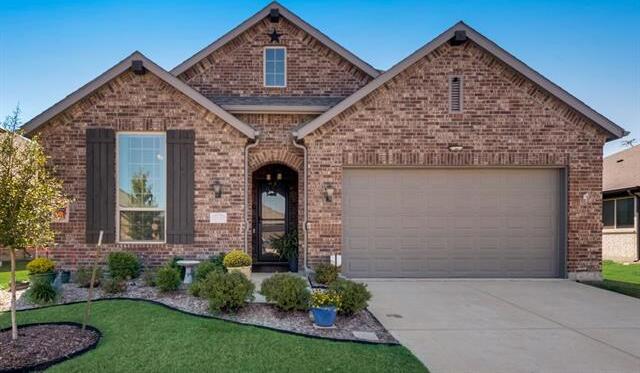1113 Chatsworth Drive Includes:
Remarks: Beautiful Highland home that feels like new! This beauty boasts four bedrooms and two and a half baths, as well as two dining areas and a study or flex room. The home features an open floor plan with 11ft ceilings, 8ft doors and new carpet in bedrooms. The chefs kitchen with gas cooktop is open to the family room and features 42 inch stained cabinets, SS appliances and granite counters. You'll love the abundance of natural light in the family room and kitchen with views to the private backyard and Pergola. The backyard offers a custom deck, small potting shed and a teak bench, as well as decorative trellis panels along the back fence. Lastly, once you enter the sumptuous and spacious primary bedroom with beautiful 8ft windows overlooking your backyard, you won't want to leave. It is truly an owners retreat with plenty of room for a sitting area. The primary bath features a garden tub, separate walk in shower, double vanities and a make up counter. You will love this home! Directions: From 75 north, take exit 58b for white street; head east to west crossing boulevard, turn left into community and follow road to chatsworth drive; then turn left; property mid way down the block on the left; sign in ya road also, gps will take you there. |
| Bedrooms | 4 | |
| Baths | 3 | |
| Year Built | 2019 | |
| Lot Size | Less Than .5 Acre | |
| Garage | 2 Car Garage | |
| HOA Dues | $50 Monthly | |
| Property Type | Anna Single Family | |
| Listing Status | Active Under Contract | |
| Listed By | Darlene Williams Miller, Coldwell Banker Apex, REALTORS | |
| Listing Price | $445,000 | |
| Schools: | ||
| Elem School | Joe K Bryant | |
| Middle School | Anna | |
| High School | Anna | |
| District | Anna | |
| Bedrooms | 4 | |
| Baths | 3 | |
| Year Built | 2019 | |
| Lot Size | Less Than .5 Acre | |
| Garage | 2 Car Garage | |
| HOA Dues | $50 Monthly | |
| Property Type | Anna Single Family | |
| Listing Status | Active Under Contract | |
| Listed By | Darlene Williams Miller, Coldwell Banker Apex, REALTORS | |
| Listing Price | $445,000 | |
| Schools: | ||
| Elem School | Joe K Bryant | |
| Middle School | Anna | |
| High School | Anna | |
| District | Anna | |
1113 Chatsworth Drive Includes:
Remarks: Beautiful Highland home that feels like new! This beauty boasts four bedrooms and two and a half baths, as well as two dining areas and a study or flex room. The home features an open floor plan with 11ft ceilings, 8ft doors and new carpet in bedrooms. The chefs kitchen with gas cooktop is open to the family room and features 42 inch stained cabinets, SS appliances and granite counters. You'll love the abundance of natural light in the family room and kitchen with views to the private backyard and Pergola. The backyard offers a custom deck, small potting shed and a teak bench, as well as decorative trellis panels along the back fence. Lastly, once you enter the sumptuous and spacious primary bedroom with beautiful 8ft windows overlooking your backyard, you won't want to leave. It is truly an owners retreat with plenty of room for a sitting area. The primary bath features a garden tub, separate walk in shower, double vanities and a make up counter. You will love this home! Directions: From 75 north, take exit 58b for white street; head east to west crossing boulevard, turn left into community and follow road to chatsworth drive; then turn left; property mid way down the block on the left; sign in ya road also, gps will take you there. |
| Additional Photos: | |||
 |
 |
 |
 |
 |
 |
 |
 |
NTREIS does not attempt to independently verify the currency, completeness, accuracy or authenticity of data contained herein.
Accordingly, the data is provided on an 'as is, as available' basis. Last Updated: 04-28-2024