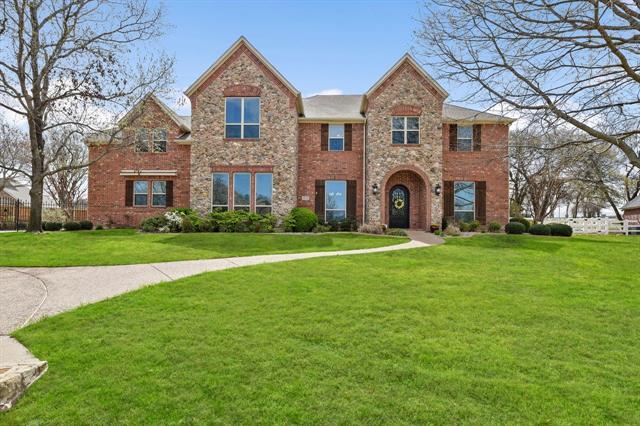4401 Sorrel Court Includes:
Remarks: Explore the charm of this Texas-sized home, boasting 5 BRs, 7 baths, and situated on 1.02-acre lot in the heart of Flower Mound. Enjoy the community, where local children walk to the local School, and neighbors are seen jogging, biking or riding at the nearby Equestrian Center.This 2-story home has an open floor plan, hand-scraped red oak wood floors, generously sized BRs, and a versatile game room with an adjoining media room featuring its own kitchenette.The gourmet kitchen is a masterpiece, with a custom copper vent hood, gas cooktop, pot filler, farm sink, an island with seating for 6, and lots of natural light. Enjoy the 1st-floor guest suite. The outdoors is an oasis, complete with a large play pool, a free-standing cabana, an outdoor kitchen, a changing room with a full bath and shower.The 2nd-floor primary bedroom is spacious with a custom walk-in closet, soaker tub, and an exercise room.3 additional BRs with private baths and 2nd laundry grace the second floor. 3+ car garage. |
| Bedrooms | 5 | |
| Baths | 7 | |
| Year Built | 2001 | |
| Lot Size | 1 to < 3 Acres | |
| Garage | 3 Car Garage | |
| HOA Dues | $1100 Annually | |
| Property Type | Flower Mound Single Family | |
| Listing Status | Active | |
| Listed By | Mark Nolan, Coldwell Banker Realty | |
| Listing Price | $2,298,000 | |
| Schools: | ||
| Elem School | Bridlewood | |
| Middle School | Clayton Downing | |
| High School | Marcus | |
| District | Lewisville | |
| Bedrooms | 5 | |
| Baths | 7 | |
| Year Built | 2001 | |
| Lot Size | 1 to < 3 Acres | |
| Garage | 3 Car Garage | |
| HOA Dues | $1100 Annually | |
| Property Type | Flower Mound Single Family | |
| Listing Status | Active | |
| Listed By | Mark Nolan, Coldwell Banker Realty | |
| Listing Price | $2,298,000 | |
| Schools: | ||
| Elem School | Bridlewood | |
| Middle School | Clayton Downing | |
| High School | Marcus | |
| District | Lewisville | |
4401 Sorrel Court Includes:
Remarks: Explore the charm of this Texas-sized home, boasting 5 BRs, 7 baths, and situated on 1.02-acre lot in the heart of Flower Mound. Enjoy the community, where local children walk to the local School, and neighbors are seen jogging, biking or riding at the nearby Equestrian Center.This 2-story home has an open floor plan, hand-scraped red oak wood floors, generously sized BRs, and a versatile game room with an adjoining media room featuring its own kitchenette.The gourmet kitchen is a masterpiece, with a custom copper vent hood, gas cooktop, pot filler, farm sink, an island with seating for 6, and lots of natural light. Enjoy the 1st-floor guest suite. The outdoors is an oasis, complete with a large play pool, a free-standing cabana, an outdoor kitchen, a changing room with a full bath and shower.The 2nd-floor primary bedroom is spacious with a custom walk-in closet, soaker tub, and an exercise room.3 additional BRs with private baths and 2nd laundry grace the second floor. 3+ car garage. |
| Additional Photos: | |||
 |
 |
 |
 |
 |
 |
 |
 |
NTREIS does not attempt to independently verify the currency, completeness, accuracy or authenticity of data contained herein.
Accordingly, the data is provided on an 'as is, as available' basis. Last Updated: 04-28-2024