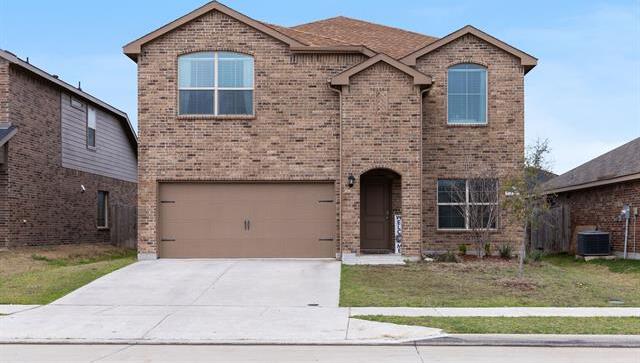9200 Leveret Lane Includes:
Remarks: Welcome to your dream home in Watersbend! This fantastic open floor plan features a spacious living room open to both dinning and kitchen with loads of cabinets, breakfast nook, large kitchen island, walk-in pantry and plenty of windows for natural lighting. The Den located in the first floor can be used as second living room or an office space. Conveniently located downstairs is a half bath for your guest and a large utility room. Upstairs, split bedrooms, including an oversized master bedroom with a huge walk-in closet, and master bath with his & her sink, game room, a guest full bath with linen closet. Private fenced backyard with covered patio, sprinkler system, and gutters. The community has 4 acre amenity area, resort style pool with 4 swim lanes, 2 water slides, child splash area, playground and softball field. |
| Bedrooms | 4 | |
| Baths | 3 | |
| Year Built | 2020 | |
| Lot Size | Less Than .5 Acre | |
| Garage | 2 Car Garage | |
| HOA Dues | $460 Semi-Annual | |
| Property Type | Fort Worth Single Family | |
| Listing Status | Active | |
| Listed By | Yaya Valencia, Monument Realty | |
| Listing Price | $407,500 | |
| Schools: | ||
| Elem School | Comanche Springs | |
| Middle School | Prairie Vista | |
| High School | Saginaw | |
| District | Eagle Mt Saginaw | |
| Bedrooms | 4 | |
| Baths | 3 | |
| Year Built | 2020 | |
| Lot Size | Less Than .5 Acre | |
| Garage | 2 Car Garage | |
| HOA Dues | $460 Semi-Annual | |
| Property Type | Fort Worth Single Family | |
| Listing Status | Active | |
| Listed By | Yaya Valencia, Monument Realty | |
| Listing Price | $407,500 | |
| Schools: | ||
| Elem School | Comanche Springs | |
| Middle School | Prairie Vista | |
| High School | Saginaw | |
| District | Eagle Mt Saginaw | |
9200 Leveret Lane Includes:
Remarks: Welcome to your dream home in Watersbend! This fantastic open floor plan features a spacious living room open to both dinning and kitchen with loads of cabinets, breakfast nook, large kitchen island, walk-in pantry and plenty of windows for natural lighting. The Den located in the first floor can be used as second living room or an office space. Conveniently located downstairs is a half bath for your guest and a large utility room. Upstairs, split bedrooms, including an oversized master bedroom with a huge walk-in closet, and master bath with his & her sink, game room, a guest full bath with linen closet. Private fenced backyard with covered patio, sprinkler system, and gutters. The community has 4 acre amenity area, resort style pool with 4 swim lanes, 2 water slides, child splash area, playground and softball field. |
| Additional Photos: | |||
 |
 |
 |
 |
 |
 |
 |
 |
NTREIS does not attempt to independently verify the currency, completeness, accuracy or authenticity of data contained herein.
Accordingly, the data is provided on an 'as is, as available' basis. Last Updated: 04-27-2024