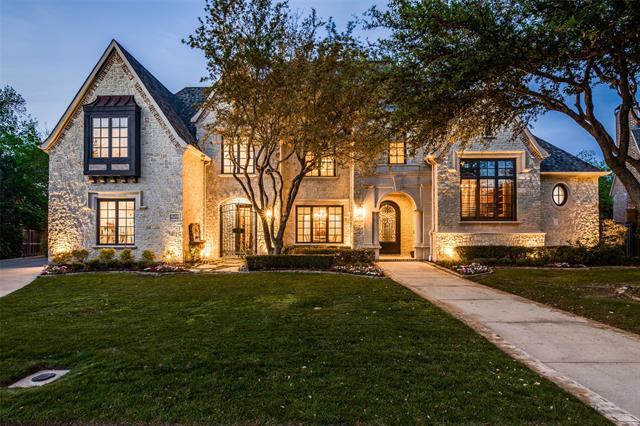937 Deforest Road Includes:
Remarks: Experience luxury living at its finest in this exquisite stately custom home. Nestled on an oversized waterfront lot, indulge in rich architecture and a well-appointed floor plan. The stone facade & wood windows exudes timeless elegance. Relax by the infinity edge pool & spa, overlooking the private waterfront property. Entertain on the outdoor stone terrace with fireplace & grilling area. Inside boasts grand entrance, split formals, and a living room boasting a custom imported marble fireplace. The dining room dazzles with a barrel ceiling and crystal chandelier adjacent to charming stone wine room. Coffered ceiling in mid-floor study. Massive kitchen has commercial grade appliances include dual gas ranges. Stunning primary suite with a vaulted beamed ceiling and luxurious spa bath. Upstairs has oversized bedrooms with ensuite bathrooms, a large game room, media room with theater sound system. With three-car garages, private motor court. This home is the epitome of sophistication. Directions: From north macarthur boulevard; head east on deforest road property will be on the right. |
| Bedrooms | 4 | |
| Baths | 6 | |
| Year Built | 2002 | |
| Lot Size | Less Than .5 Acre | |
| Garage | 3 Car Garage | |
| HOA Dues | $925 Annually | |
| Property Type | Coppell Single Family | |
| Listing Status | Contract Accepted | |
| Listed By | Laura Barnett, RE/MAX DFW Associates | |
| Listing Price | $1,675,000 | |
| Schools: | ||
| Elem School | Denton Creek | |
| Middle School | Coppell North | |
| High School | Coppell | |
| District | Coppell | |
| Bedrooms | 4 | |
| Baths | 6 | |
| Year Built | 2002 | |
| Lot Size | Less Than .5 Acre | |
| Garage | 3 Car Garage | |
| HOA Dues | $925 Annually | |
| Property Type | Coppell Single Family | |
| Listing Status | Contract Accepted | |
| Listed By | Laura Barnett, RE/MAX DFW Associates | |
| Listing Price | $1,675,000 | |
| Schools: | ||
| Elem School | Denton Creek | |
| Middle School | Coppell North | |
| High School | Coppell | |
| District | Coppell | |
937 Deforest Road Includes:
Remarks: Experience luxury living at its finest in this exquisite stately custom home. Nestled on an oversized waterfront lot, indulge in rich architecture and a well-appointed floor plan. The stone facade & wood windows exudes timeless elegance. Relax by the infinity edge pool & spa, overlooking the private waterfront property. Entertain on the outdoor stone terrace with fireplace & grilling area. Inside boasts grand entrance, split formals, and a living room boasting a custom imported marble fireplace. The dining room dazzles with a barrel ceiling and crystal chandelier adjacent to charming stone wine room. Coffered ceiling in mid-floor study. Massive kitchen has commercial grade appliances include dual gas ranges. Stunning primary suite with a vaulted beamed ceiling and luxurious spa bath. Upstairs has oversized bedrooms with ensuite bathrooms, a large game room, media room with theater sound system. With three-car garages, private motor court. This home is the epitome of sophistication. Directions: From north macarthur boulevard; head east on deforest road property will be on the right. |
| Additional Photos: | |||
 |
 |
 |
 |
 |
 |
 |
 |
NTREIS does not attempt to independently verify the currency, completeness, accuracy or authenticity of data contained herein.
Accordingly, the data is provided on an 'as is, as available' basis. Last Updated: 05-01-2024