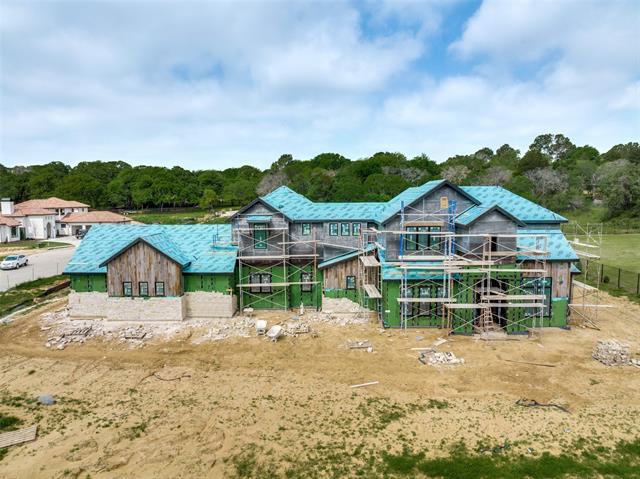1400 Samantha Way Includes:
Remarks: Amazing, private subdivision with 1+ acre lots. A true sanctuary in the middle of the city. Award-winning builder, PentaVia Custom Homes is the builder. Custom home with open floor plan, elegant white oak hardwood floors, beautiful quartzes and quartzite countertops, Thermodor appliances. Beautiful lighting and large backyard. Completion August-September 2024. Directions: Highway; 377 to melody lane; travel to england; turn into community. |
| Bedrooms | 5 | |
| Baths | 6 | |
| Year Built | 2024 | |
| Lot Size | .5 to < 1 Acre | |
| Garage | 3 Car Garage | |
| HOA Dues | $2160 Annually | |
| Property Type | Keller Single Family (New) | |
| Listing Status | Active | |
| Listed By | Dona Robinson, Allie Beth Allman & Associates | |
| Listing Price | $2,649,000 | |
| Schools: | ||
| Elem School | Florence | |
| Middle School | Keller | |
| High School | Keller | |
| District | Keller | |
| Bedrooms | 5 | |
| Baths | 6 | |
| Year Built | 2024 | |
| Lot Size | .5 to < 1 Acre | |
| Garage | 3 Car Garage | |
| HOA Dues | $2160 Annually | |
| Property Type | Keller Single Family (New) | |
| Listing Status | Active | |
| Listed By | Dona Robinson, Allie Beth Allman & Associates | |
| Listing Price | $2,649,000 | |
| Schools: | ||
| Elem School | Florence | |
| Middle School | Keller | |
| High School | Keller | |
| District | Keller | |
1400 Samantha Way Includes:
Remarks: Amazing, private subdivision with 1+ acre lots. A true sanctuary in the middle of the city. Award-winning builder, PentaVia Custom Homes is the builder. Custom home with open floor plan, elegant white oak hardwood floors, beautiful quartzes and quartzite countertops, Thermodor appliances. Beautiful lighting and large backyard. Completion August-September 2024. Directions: Highway; 377 to melody lane; travel to england; turn into community. |
| Additional Photos: | |||
 |
 |
 |
 |
 |
 |
 |
|
NTREIS does not attempt to independently verify the currency, completeness, accuracy or authenticity of data contained herein.
Accordingly, the data is provided on an 'as is, as available' basis. Last Updated: 04-29-2024