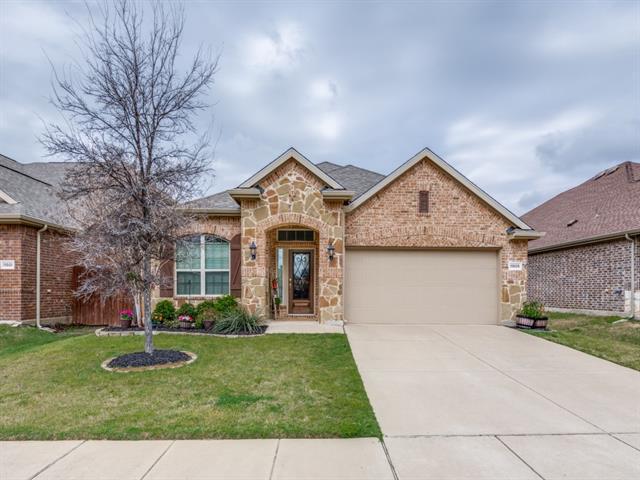11505 Champion Creek Drive Includes:
Remarks: This lovely one-owner home is picture perfect to meet the most discerning buyer's expectations! Your entry into the home leads past the formal dining area, currently used as a sitting area, or would make the perfect office for the work from home professional. Just past is the breakfast nook which adjoins the gourmet kitchen w-granite c'tops, an abundance of cabinet space, SS appliances & a pantry to delight the family chef! The kitchen opens to the family room across a spacious breakfast bar perfect for family gatherings or entertaining. You'll enjoy the amazing built in media cabinet for family movie night or watching Sunday afternoon football! The secondary bedrooms share a common hall bath & are separated by a 2nd living area, great for the kids' playroom. Split primary suite features spa-like en-suite bath w-separate shower, large walk in closet & a soaking tub for those precious moments of quiet solitude. Covered patio overlooks a spacious backyard, great for family gatherings!! Directions: West on west stonebrook parkway from 423 to sand castle drive, right to seashore lane, right to white river drive, right to champion creek, then left to the home on the right. |
| Bedrooms | 3 | |
| Baths | 2 | |
| Year Built | 2015 | |
| Lot Size | Less Than .5 Acre | |
| Garage | 2 Car Garage | |
| HOA Dues | $278 Quarterly | |
| Property Type | Frisco Single Family | |
| Listing Status | Active | |
| Listed By | Dan Stafford, RE/MAX Associates of Arlington | |
| Listing Price | $469,990 | |
| Schools: | ||
| Elem School | Hackberry | |
| Middle School | Lowell Strike | |
| High School | Little Elm | |
| District | Little Elm | |
| Bedrooms | 3 | |
| Baths | 2 | |
| Year Built | 2015 | |
| Lot Size | Less Than .5 Acre | |
| Garage | 2 Car Garage | |
| HOA Dues | $278 Quarterly | |
| Property Type | Frisco Single Family | |
| Listing Status | Active | |
| Listed By | Dan Stafford, RE/MAX Associates of Arlington | |
| Listing Price | $469,990 | |
| Schools: | ||
| Elem School | Hackberry | |
| Middle School | Lowell Strike | |
| High School | Little Elm | |
| District | Little Elm | |
11505 Champion Creek Drive Includes:
Remarks: This lovely one-owner home is picture perfect to meet the most discerning buyer's expectations! Your entry into the home leads past the formal dining area, currently used as a sitting area, or would make the perfect office for the work from home professional. Just past is the breakfast nook which adjoins the gourmet kitchen w-granite c'tops, an abundance of cabinet space, SS appliances & a pantry to delight the family chef! The kitchen opens to the family room across a spacious breakfast bar perfect for family gatherings or entertaining. You'll enjoy the amazing built in media cabinet for family movie night or watching Sunday afternoon football! The secondary bedrooms share a common hall bath & are separated by a 2nd living area, great for the kids' playroom. Split primary suite features spa-like en-suite bath w-separate shower, large walk in closet & a soaking tub for those precious moments of quiet solitude. Covered patio overlooks a spacious backyard, great for family gatherings!! Directions: West on west stonebrook parkway from 423 to sand castle drive, right to seashore lane, right to white river drive, right to champion creek, then left to the home on the right. |
| Additional Photos: | |||
 |
 |
 |
 |
 |
 |
 |
 |
NTREIS does not attempt to independently verify the currency, completeness, accuracy or authenticity of data contained herein.
Accordingly, the data is provided on an 'as is, as available' basis. Last Updated: 04-29-2024