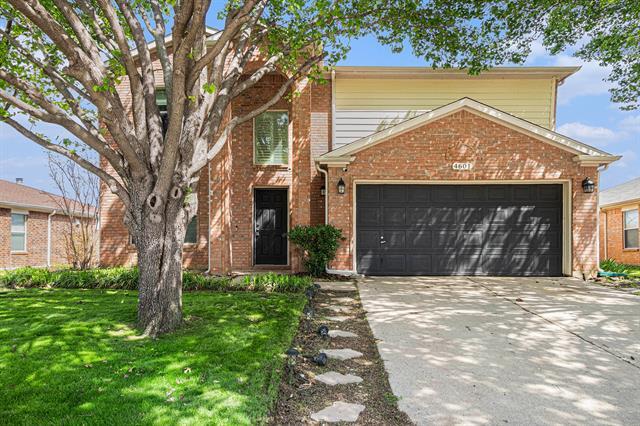4601 Napa Valley Drive Includes:
Remarks: This spacious 4-bed, 2.5-bath home features a wood-burning fireplace, surround sound wiring, wood look, and tile floors. Other highlights: sprinkler system, over-sized backyard with a pergola- covered patio, 2nd-floor utility room, large walk-in pantry, and a primary suite with a garden soaking tub, separate shower, dual sinks, and a generous walk-in closet. Directions: Coming off of interstate thirty five west take exit 82 for farm to market road 2449 toward ponder turn right onto fm2449 heading east continue onto vintage boulevard turn left onto napa valley drive house with be the eighth home on the right. |
| Bedrooms | 4 | |
| Baths | 3 | |
| Year Built | 2004 | |
| Lot Size | Less Than .5 Acre | |
| Garage | 2 Car Garage | |
| HOA Dues | $380 Semi-Annual | |
| Property Type | Denton Single Family | |
| Listing Status | Active | |
| Listed By | Rachel Street, MARK SPAIN REAL ESTATE | |
| Listing Price | $327,750 | |
| Schools: | ||
| Elem School | Borman | |
| Middle School | Mcmath | |
| High School | Denton | |
| District | Denton | |
| Bedrooms | 4 | |
| Baths | 3 | |
| Year Built | 2004 | |
| Lot Size | Less Than .5 Acre | |
| Garage | 2 Car Garage | |
| HOA Dues | $380 Semi-Annual | |
| Property Type | Denton Single Family | |
| Listing Status | Active | |
| Listed By | Rachel Street, MARK SPAIN REAL ESTATE | |
| Listing Price | $327,750 | |
| Schools: | ||
| Elem School | Borman | |
| Middle School | Mcmath | |
| High School | Denton | |
| District | Denton | |
4601 Napa Valley Drive Includes:
Remarks: This spacious 4-bed, 2.5-bath home features a wood-burning fireplace, surround sound wiring, wood look, and tile floors. Other highlights: sprinkler system, over-sized backyard with a pergola- covered patio, 2nd-floor utility room, large walk-in pantry, and a primary suite with a garden soaking tub, separate shower, dual sinks, and a generous walk-in closet. Directions: Coming off of interstate thirty five west take exit 82 for farm to market road 2449 toward ponder turn right onto fm2449 heading east continue onto vintage boulevard turn left onto napa valley drive house with be the eighth home on the right. |
| Additional Photos: | |||
 |
 |
 |
 |
 |
 |
 |
 |
NTREIS does not attempt to independently verify the currency, completeness, accuracy or authenticity of data contained herein.
Accordingly, the data is provided on an 'as is, as available' basis. Last Updated: 04-27-2024