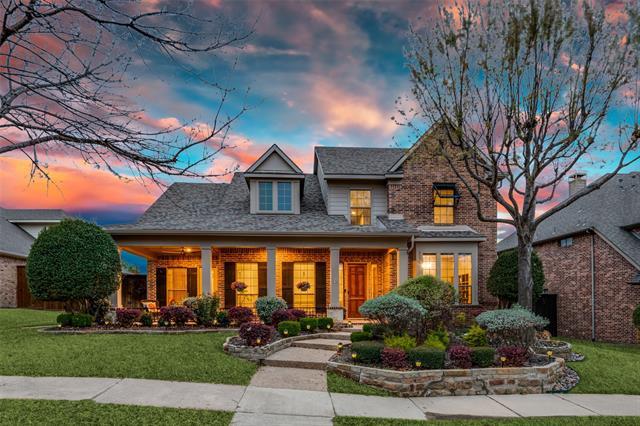1036 Damsel Caroline Drive Includes:
Remarks: MULTIPLE OFFERS RECEIVED: OFFER DEADLINE 3.14 at 7PM. Stunning 2 story home offers impeccable curb appeal in sought after location, convenient to Village Shops which includes restaurants, coffee shop, organized community activities and more! Expansive covered front porch for relaxing. Spacious study with window seat, Open family room with dramatic soaring ceilings, custom drapes and cast stone fireplace. Gourmet island kitchen with walkin pantry, stainless appliances, double ovens, gas cooktop and custom bench seat in the nook. Romantic master retreat offers sculptured berber carpet, updated ensuite bath and walk-in closet. All bedrooms are spacious. Tiered media room offers built-in granite bar top. Game room. Wood floors. Built in desk homework station. Patio with Arbor and built-in grill! 3 Car Tandem garage, sliding gate across driveway. Pool Sized backyard. Located near CH Elementary, 1 of many community parks and community pools. Ready for new owners! |
| Bedrooms | 4 | |
| Baths | 4 | |
| Year Built | 2005 | |
| Lot Size | Less Than .5 Acre | |
| Garage | 3 Car Garage | |
| HOA Dues | $1242 Annually | |
| Property Type | Lewisville Single Family | |
| Listing Status | Contract Accepted | |
| Listed By | Pamela Boronski, Ebby Halliday Realtors | |
| Listing Price | $779,900 | |
| Schools: | ||
| Elem School | Castle Hills | |
| Middle School | Killian | |
| High School | Hebron | |
| District | Lewisville | |
| Bedrooms | 4 | |
| Baths | 4 | |
| Year Built | 2005 | |
| Lot Size | Less Than .5 Acre | |
| Garage | 3 Car Garage | |
| HOA Dues | $1242 Annually | |
| Property Type | Lewisville Single Family | |
| Listing Status | Contract Accepted | |
| Listed By | Pamela Boronski, Ebby Halliday Realtors | |
| Listing Price | $779,900 | |
| Schools: | ||
| Elem School | Castle Hills | |
| Middle School | Killian | |
| High School | Hebron | |
| District | Lewisville | |
1036 Damsel Caroline Drive Includes:
Remarks: MULTIPLE OFFERS RECEIVED: OFFER DEADLINE 3.14 at 7PM. Stunning 2 story home offers impeccable curb appeal in sought after location, convenient to Village Shops which includes restaurants, coffee shop, organized community activities and more! Expansive covered front porch for relaxing. Spacious study with window seat, Open family room with dramatic soaring ceilings, custom drapes and cast stone fireplace. Gourmet island kitchen with walkin pantry, stainless appliances, double ovens, gas cooktop and custom bench seat in the nook. Romantic master retreat offers sculptured berber carpet, updated ensuite bath and walk-in closet. All bedrooms are spacious. Tiered media room offers built-in granite bar top. Game room. Wood floors. Built in desk homework station. Patio with Arbor and built-in grill! 3 Car Tandem garage, sliding gate across driveway. Pool Sized backyard. Located near CH Elementary, 1 of many community parks and community pools. Ready for new owners! |
| Additional Photos: | |||
 |
 |
 |
 |
 |
 |
 |
 |
NTREIS does not attempt to independently verify the currency, completeness, accuracy or authenticity of data contained herein.
Accordingly, the data is provided on an 'as is, as available' basis. Last Updated: 04-28-2024