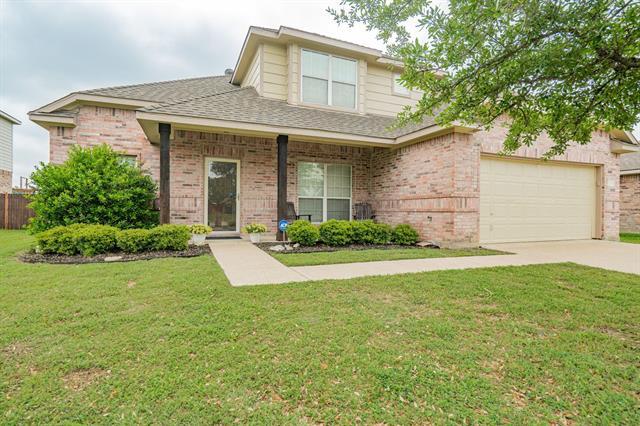530 Chelsea Drive Includes:
Remarks: Welcome Home to this lovely 4 bed 2.5 bath home in sought after Midlothian ISD. As you enter the home, you'll find the private office on one side with glass French doors, and formal dining across the hall. The living room with corner fireplace and beautiful stairway, breakfast area and kitchen with stainless appliances and granite countertops make for a great open space to gather. You can relax by the bay window in the primary suite and enjoy a good book, or just take time to unwind from the day. The separate walk-in shower, soaking tub, dual sinks, and walk-in closet make for the perfect primary retreat. Upstairs, you will find an additional three spacious bedrooms, hall bath with dual sinks, and large family-game-or play room. The neighborhood is walking distance to Heritage High School, has parks for the everyone to enjoy, and is waiting for you to make it your home. Ask about the extensive list of updates completed in the last two years. |
| Bedrooms | 4 | |
| Baths | 3 | |
| Year Built | 2007 | |
| Lot Size | Less Than .5 Acre | |
| Garage | 2 Car Garage | |
| HOA Dues | $210 Annually | |
| Property Type | Midlothian Single Family | |
| Listing Status | Active | |
| Listed By | Kimberly Choate, Regal, REALTORS | |
| Listing Price | $450,000 | |
| Schools: | ||
| Elem School | Long Branch | |
| Middle School | Walnut Grove | |
| High School | Heritage | |
| District | Midlothian | |
| Bedrooms | 4 | |
| Baths | 3 | |
| Year Built | 2007 | |
| Lot Size | Less Than .5 Acre | |
| Garage | 2 Car Garage | |
| HOA Dues | $210 Annually | |
| Property Type | Midlothian Single Family | |
| Listing Status | Active | |
| Listed By | Kimberly Choate, Regal, REALTORS | |
| Listing Price | $450,000 | |
| Schools: | ||
| Elem School | Long Branch | |
| Middle School | Walnut Grove | |
| High School | Heritage | |
| District | Midlothian | |
530 Chelsea Drive Includes:
Remarks: Welcome Home to this lovely 4 bed 2.5 bath home in sought after Midlothian ISD. As you enter the home, you'll find the private office on one side with glass French doors, and formal dining across the hall. The living room with corner fireplace and beautiful stairway, breakfast area and kitchen with stainless appliances and granite countertops make for a great open space to gather. You can relax by the bay window in the primary suite and enjoy a good book, or just take time to unwind from the day. The separate walk-in shower, soaking tub, dual sinks, and walk-in closet make for the perfect primary retreat. Upstairs, you will find an additional three spacious bedrooms, hall bath with dual sinks, and large family-game-or play room. The neighborhood is walking distance to Heritage High School, has parks for the everyone to enjoy, and is waiting for you to make it your home. Ask about the extensive list of updates completed in the last two years. |
| Additional Photos: | |||
 |
 |
 |
 |
 |
 |
 |
 |
NTREIS does not attempt to independently verify the currency, completeness, accuracy or authenticity of data contained herein.
Accordingly, the data is provided on an 'as is, as available' basis. Last Updated: 04-28-2024