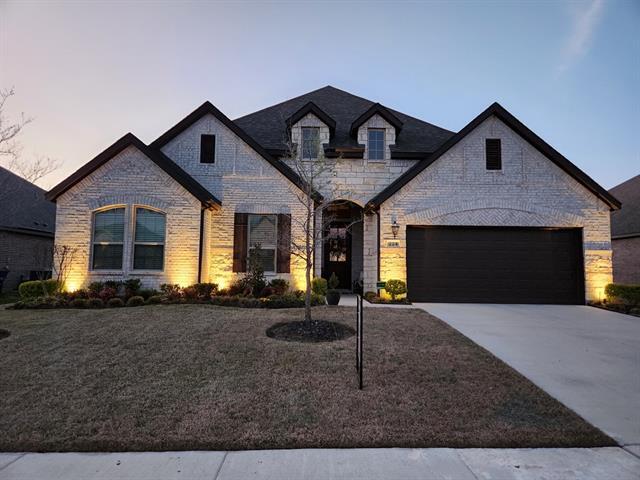224 Chesapeake Drive Includes:
Remarks: Step into your dream home, meticulously upgraded with no detail left untouched. Expansive upgraded lighting fixtures cast a warm glow throughout, setting the perfect ambiance. Even the door handles and water faucets have been updated to enhance every touchpoint of daily living. The extended patio, pergola, and shed create an outdoor haven, complemented by an impeccably upgraded triple sliding patio door for seamless indoor-outdoor transitions. The 3-car garage boasts epoxy flooring, while inside, upgraded lighting fixtures elevate every room. Enjoy versatile media and the welcoming of beautiful tray ceilings as enter. Step into the chef's dream kitchen with painted cabinets, a wood hood, and a center island. The primary suite offers a walk-in closet and luxe ensuite with luxurious double sink vanity. Secondary bedrooms feature upgraded walk-in closets. Your refined home is complete with an outdoor living area. No MUD, No PID. Experience the epitome of elevated living. Make appt today. |
| Bedrooms | 4 | |
| Baths | 4 | |
| Year Built | 2021 | |
| Lot Size | Less Than .5 Acre | |
| Garage | 3 Car Garage | |
| HOA Dues | $600 Annually | |
| Property Type | Forney Single Family | |
| Listing Status | Active | |
| Listed By | Annie Garcia, eXp Realty LLC | |
| Listing Price | $540,000 | |
| Schools: | ||
| Elem School | Crosby | |
| Middle School | Brown | |
| High School | North Forney | |
| District | Forney | |
| Bedrooms | 4 | |
| Baths | 4 | |
| Year Built | 2021 | |
| Lot Size | Less Than .5 Acre | |
| Garage | 3 Car Garage | |
| HOA Dues | $600 Annually | |
| Property Type | Forney Single Family | |
| Listing Status | Active | |
| Listed By | Annie Garcia, eXp Realty LLC | |
| Listing Price | $540,000 | |
| Schools: | ||
| Elem School | Crosby | |
| Middle School | Brown | |
| High School | North Forney | |
| District | Forney | |
224 Chesapeake Drive Includes:
Remarks: Step into your dream home, meticulously upgraded with no detail left untouched. Expansive upgraded lighting fixtures cast a warm glow throughout, setting the perfect ambiance. Even the door handles and water faucets have been updated to enhance every touchpoint of daily living. The extended patio, pergola, and shed create an outdoor haven, complemented by an impeccably upgraded triple sliding patio door for seamless indoor-outdoor transitions. The 3-car garage boasts epoxy flooring, while inside, upgraded lighting fixtures elevate every room. Enjoy versatile media and the welcoming of beautiful tray ceilings as enter. Step into the chef's dream kitchen with painted cabinets, a wood hood, and a center island. The primary suite offers a walk-in closet and luxe ensuite with luxurious double sink vanity. Secondary bedrooms feature upgraded walk-in closets. Your refined home is complete with an outdoor living area. No MUD, No PID. Experience the epitome of elevated living. Make appt today. |
| Additional Photos: | |||
 |
 |
 |
 |
 |
 |
 |
 |
NTREIS does not attempt to independently verify the currency, completeness, accuracy or authenticity of data contained herein.
Accordingly, the data is provided on an 'as is, as available' basis. Last Updated: 05-01-2024