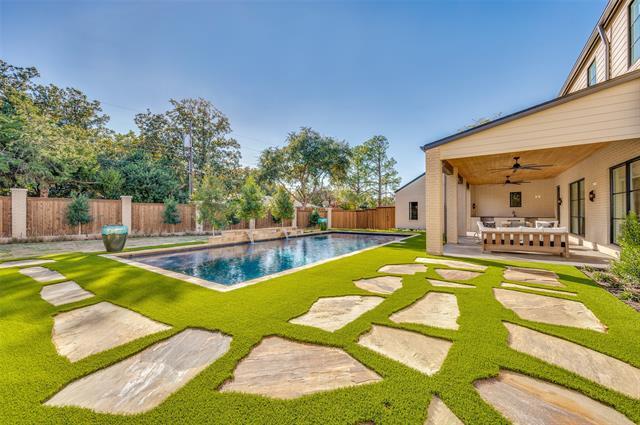3804 Princess Lane Includes:
Remarks: A custom designed new construction home in the heart of the Disney Streets and private schools. A dynamic long L shaped design made for the owners to view greenery, water & calm elements throughout the property with southern exposed light across the backyard walls. Expansive glass throughout the home with views to the outdoor elements will have the stress levels drop instantly. The outdoor area is complete with a jumbo sized pool and outdoor living plus a golf practice area. Inside the warm design elements include natural materials limestones, white oak, handmade tiles, white plaster, cast stones, smooth walls, high ceilings and clean lines all set within a warm and open layout. Comfort lighting compliments the tones and highlights the expansive art walls. Floorplan offers 4 bedrooms all with private baths, the master wing is a must see, flex room, pet wash station and powder bath, multiple living spaces, expansive kitchen, large game room, golf practice area and a 3 car garage. Directions: Exit royal lane off tollway travel west to rosser road turn south then turn right on princess. |
| Bedrooms | 4 | |
| Baths | 5 | |
| Year Built | 2023 | |
| Lot Size | Less Than .5 Acre | |
| Garage | 3 Car Garage | |
| Property Type | Dallas Single Family (New) | |
| Listing Status | Active | |
| Listed By | Brian Manes, Dave Perry Miller Real Estate | |
| Listing Price | $3,195,000 | |
| Schools: | ||
| Elem School | Withers | |
| Middle School | Walker | |
| High School | White | |
| District | Dallas | |
| Bedrooms | 4 | |
| Baths | 5 | |
| Year Built | 2023 | |
| Lot Size | Less Than .5 Acre | |
| Garage | 3 Car Garage | |
| Property Type | Dallas Single Family (New) | |
| Listing Status | Active | |
| Listed By | Brian Manes, Dave Perry Miller Real Estate | |
| Listing Price | $3,195,000 | |
| Schools: | ||
| Elem School | Withers | |
| Middle School | Walker | |
| High School | White | |
| District | Dallas | |
3804 Princess Lane Includes:
Remarks: A custom designed new construction home in the heart of the Disney Streets and private schools. A dynamic long L shaped design made for the owners to view greenery, water & calm elements throughout the property with southern exposed light across the backyard walls. Expansive glass throughout the home with views to the outdoor elements will have the stress levels drop instantly. The outdoor area is complete with a jumbo sized pool and outdoor living plus a golf practice area. Inside the warm design elements include natural materials limestones, white oak, handmade tiles, white plaster, cast stones, smooth walls, high ceilings and clean lines all set within a warm and open layout. Comfort lighting compliments the tones and highlights the expansive art walls. Floorplan offers 4 bedrooms all with private baths, the master wing is a must see, flex room, pet wash station and powder bath, multiple living spaces, expansive kitchen, large game room, golf practice area and a 3 car garage. Directions: Exit royal lane off tollway travel west to rosser road turn south then turn right on princess. |
| Additional Photos: | |||
 |
 |
 |
 |
 |
 |
 |
 |
NTREIS does not attempt to independently verify the currency, completeness, accuracy or authenticity of data contained herein.
Accordingly, the data is provided on an 'as is, as available' basis. Last Updated: 04-29-2024