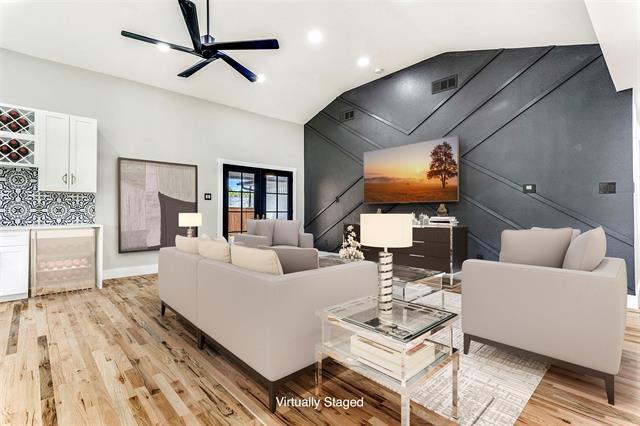426 Ridgewood Drive Includes:
Remarks: Freshly renovated in 2024, this single-family residence is nestled in the coveted Canyon Creek neighborhood, named one of the Top 10 Best Places to Live in Texas. With an expansive corner lot, this 4-bed, 3.5-bath home offers ample space and privacy. The modern open floor plan boasts added square footage. A brand new gourmet kitchen features a gas cooktop, stainless steel double ovens, soft-close cabinets, quartz countertops with waterfall edge, separate walk-in pantry, and elegant finishes, perfect for culinary adventures. Luxury meets practicality with a new roof, plumbing, electrical, all new lighting, and windows, ensuring peace of mind. The primary suite offers his and her ensuite bathrooms for a daily retreat. Entertain on the covered patio overlooking a private backyard sanctuary. Complete with a 2-car garage and walking distance to newly renovated Canyon Creek Country Club and Prairie Creek Park, this property offers more than just a home, it's a lifestyle. |
| Bedrooms | 4 | |
| Baths | 4 | |
| Year Built | 1970 | |
| Lot Size | Less Than .5 Acre | |
| Garage | 2 Car Garage | |
| Property Type | Richardson Single Family | |
| Listing Status | Active | |
| Listed By | Deborah Powell, Keller Williams Realty DPR | |
| Listing Price | $765,500 | |
| Schools: | ||
| Elem School | Aldridge | |
| Middle School | Wilson | |
| High School | Vines | |
| District | Plano | |
| Bedrooms | 4 | |
| Baths | 4 | |
| Year Built | 1970 | |
| Lot Size | Less Than .5 Acre | |
| Garage | 2 Car Garage | |
| Property Type | Richardson Single Family | |
| Listing Status | Active | |
| Listed By | Deborah Powell, Keller Williams Realty DPR | |
| Listing Price | $765,500 | |
| Schools: | ||
| Elem School | Aldridge | |
| Middle School | Wilson | |
| High School | Vines | |
| District | Plano | |
426 Ridgewood Drive Includes:
Remarks: Freshly renovated in 2024, this single-family residence is nestled in the coveted Canyon Creek neighborhood, named one of the Top 10 Best Places to Live in Texas. With an expansive corner lot, this 4-bed, 3.5-bath home offers ample space and privacy. The modern open floor plan boasts added square footage. A brand new gourmet kitchen features a gas cooktop, stainless steel double ovens, soft-close cabinets, quartz countertops with waterfall edge, separate walk-in pantry, and elegant finishes, perfect for culinary adventures. Luxury meets practicality with a new roof, plumbing, electrical, all new lighting, and windows, ensuring peace of mind. The primary suite offers his and her ensuite bathrooms for a daily retreat. Entertain on the covered patio overlooking a private backyard sanctuary. Complete with a 2-car garage and walking distance to newly renovated Canyon Creek Country Club and Prairie Creek Park, this property offers more than just a home, it's a lifestyle. |
| Additional Photos: | |||
 |
 |
 |
 |
 |
 |
 |
 |
NTREIS does not attempt to independently verify the currency, completeness, accuracy or authenticity of data contained herein.
Accordingly, the data is provided on an 'as is, as available' basis. Last Updated: 05-02-2024