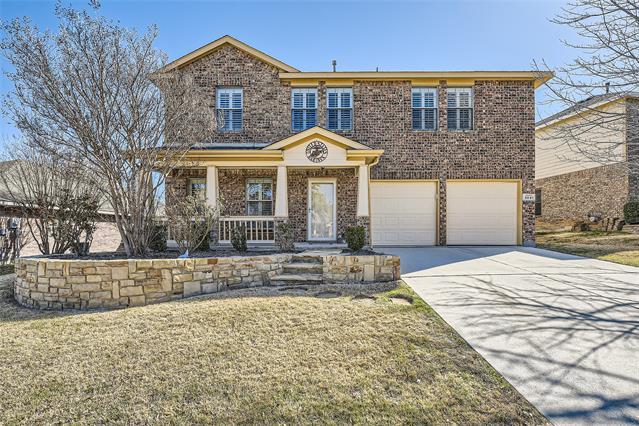9841 Rimstone Drive Includes:
Remarks: Click the Virtual Tour link to view the 3D walkthrough. Step into this inviting residence, nestled in a friendly neighborhood surrounded by parks. The kitchen was tastefully updated in 2018, featuring granite countertops, a island, and a breakfast nook. Enjoy the warmth of a brick fireplace in the living room. The entire home boasts updated tile and carpet from 2018. The dining room is not only spacious but also open, perfect for hosting gatherings. Upstairs, discover a versatile game room with built-in white shelving, cabinet space, and a delightful window seat. The primary bedroom is your personal haven, complete with an ensuite bathroom featuring a dual sink vanity, soaking tub, and standalone shower. Three additional bedrooms, each with walk-in closets, share a full bathroom upstairs, equipped with a single sink vanity and built-in shelves. Step outside into your fully fenced backyard, where a large covered patio beckons for outdoor relaxation and entertaining. Welcome home! Directions: Head toward interstate 820 south, take exit 3c toward alemeda street, take alemeda street to rimstone drive, merge onto jim wright fwy west loop 820 south, turn right on westpoint boulevard, turn right on alemeda street, turn right on sterlinghill drive, turn left on bay laurel lane, turn right on rimstone drive, destination will be on the right. |
| Bedrooms | 4 | |
| Baths | 3 | |
| Year Built | 2003 | |
| Lot Size | Less Than .5 Acre | |
| Garage | 2 Car Garage | |
| HOA Dues | $250 Annually | |
| Property Type | Fort Worth Single Family | |
| Listing Status | Contract Accepted | |
| Listed By | Cody Case, Orchard Brokerage, LLC | |
| Listing Price | $349,990 | |
| Schools: | ||
| Elem School | Blue Haze | |
| Middle School | Brewer | |
| High School | Brewer | |
| District | White Settlement | |
| Intermediate School | Tannahill | |
| Bedrooms | 4 | |
| Baths | 3 | |
| Year Built | 2003 | |
| Lot Size | Less Than .5 Acre | |
| Garage | 2 Car Garage | |
| HOA Dues | $250 Annually | |
| Property Type | Fort Worth Single Family | |
| Listing Status | Contract Accepted | |
| Listed By | Cody Case, Orchard Brokerage, LLC | |
| Listing Price | $349,990 | |
| Schools: | ||
| Elem School | Blue Haze | |
| Middle School | Brewer | |
| High School | Brewer | |
| District | White Settlement | |
| Intermediate School | Tannahill | |
9841 Rimstone Drive Includes:
Remarks: Click the Virtual Tour link to view the 3D walkthrough. Step into this inviting residence, nestled in a friendly neighborhood surrounded by parks. The kitchen was tastefully updated in 2018, featuring granite countertops, a island, and a breakfast nook. Enjoy the warmth of a brick fireplace in the living room. The entire home boasts updated tile and carpet from 2018. The dining room is not only spacious but also open, perfect for hosting gatherings. Upstairs, discover a versatile game room with built-in white shelving, cabinet space, and a delightful window seat. The primary bedroom is your personal haven, complete with an ensuite bathroom featuring a dual sink vanity, soaking tub, and standalone shower. Three additional bedrooms, each with walk-in closets, share a full bathroom upstairs, equipped with a single sink vanity and built-in shelves. Step outside into your fully fenced backyard, where a large covered patio beckons for outdoor relaxation and entertaining. Welcome home! Directions: Head toward interstate 820 south, take exit 3c toward alemeda street, take alemeda street to rimstone drive, merge onto jim wright fwy west loop 820 south, turn right on westpoint boulevard, turn right on alemeda street, turn right on sterlinghill drive, turn left on bay laurel lane, turn right on rimstone drive, destination will be on the right. |
| Additional Photos: | |||
 |
 |
 |
 |
 |
 |
 |
 |
NTREIS does not attempt to independently verify the currency, completeness, accuracy or authenticity of data contained herein.
Accordingly, the data is provided on an 'as is, as available' basis. Last Updated: 04-27-2024