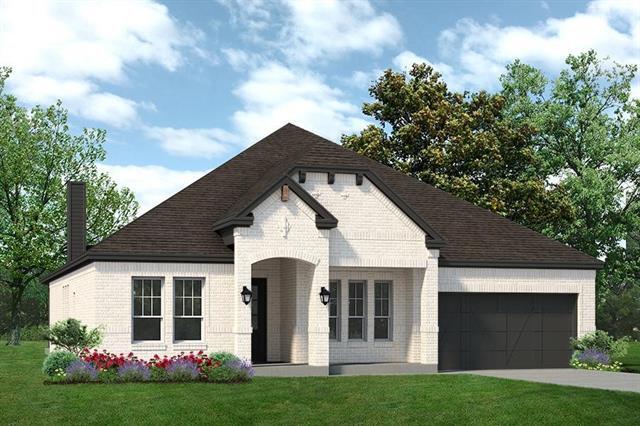1056 Fleetwood Drive Includes:
Remarks: MLS# 20554915 - Built by Sandlin Homes - May completion! ~ Our popular Bellaire floor plan with 4 bedrooms, 3 bathrooms, a study with built ins, beamed ceilings, and a covered patio. This home is designed with black trim windows, 3cm quartz countertops, painted gray cabinets, pot and pan drawer, tray space, trash pull out cabinet, spice rack pullout, upgraded carpet, tile and laminate flooring, herringbone kitchen backsplash, and unique tile in the utility room. Please contact us to learn more about our incentives! Directions: From interstate 35: take 114 west to fm 156; go north four miles, entrance to timberbrook will be on the left; turn on timberbrook parkway, then left on spruce valley drive, then immediate right on oakcrest; model is on the left at 207 oakcrest drive. |
| Bedrooms | 4 | |
| Baths | 3 | |
| Year Built | 2023 | |
| Lot Size | Less Than .5 Acre | |
| Garage | 2 Car Garage | |
| HOA Dues | $800 Semi-Annual | |
| Property Type | Justin Single Family (New) | |
| Listing Status | Contract Accepted | |
| Listed By | Ben Caballero, HomesUSA.com | |
| Listing Price | $524,900 | |
| Schools: | ||
| Elem School | Justin | |
| Middle School | Pike | |
| High School | Northwest | |
| District | Northwest | |
| Bedrooms | 4 | |
| Baths | 3 | |
| Year Built | 2023 | |
| Lot Size | Less Than .5 Acre | |
| Garage | 2 Car Garage | |
| HOA Dues | $800 Semi-Annual | |
| Property Type | Justin Single Family (New) | |
| Listing Status | Contract Accepted | |
| Listed By | Ben Caballero, HomesUSA.com | |
| Listing Price | $524,900 | |
| Schools: | ||
| Elem School | Justin | |
| Middle School | Pike | |
| High School | Northwest | |
| District | Northwest | |
1056 Fleetwood Drive Includes:
Remarks: MLS# 20554915 - Built by Sandlin Homes - May completion! ~ Our popular Bellaire floor plan with 4 bedrooms, 3 bathrooms, a study with built ins, beamed ceilings, and a covered patio. This home is designed with black trim windows, 3cm quartz countertops, painted gray cabinets, pot and pan drawer, tray space, trash pull out cabinet, spice rack pullout, upgraded carpet, tile and laminate flooring, herringbone kitchen backsplash, and unique tile in the utility room. Please contact us to learn more about our incentives! Directions: From interstate 35: take 114 west to fm 156; go north four miles, entrance to timberbrook will be on the left; turn on timberbrook parkway, then left on spruce valley drive, then immediate right on oakcrest; model is on the left at 207 oakcrest drive. |
| Additional Photos: | |||
 |
 |
 |
 |
 |
|||
NTREIS does not attempt to independently verify the currency, completeness, accuracy or authenticity of data contained herein.
Accordingly, the data is provided on an 'as is, as available' basis. Last Updated: 04-28-2024