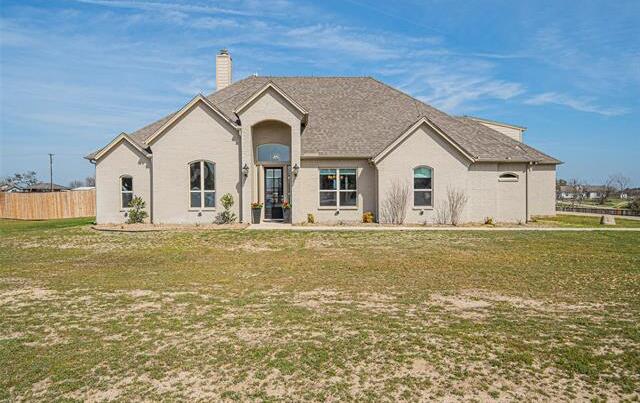114 N Star Crossing Lane Includes:
Remarks: This stunning custom built home is move-in ready and loaded with features! Open concept that is great for entertaining, hand-scraped hardwood floors in living areas, recessed ceilings, ALL bedrooms downstairs, only the large game room upstairs. This home has large windows allowing lots of natural light. The kitchen features a huge island, granite countertops, stainless steel appliances, pot filler, and much more. Master suite has walk-thru shower, free-standing tub and large walk-in closet. Secondary bedrooms are very spacious with a split bath. The 4th bedroom has a built-in Murphy bed and could be used as a study. Perfect back porch for entertaining, a beautiful in-ground fiberglass pool and a large fully fenced backyard. Large 3 car garage with extra trailer or RV parking outside. This is a must see! |
| Bedrooms | 4 | |
| Baths | 3 | |
| Year Built | 2016 | |
| Lot Size | 1 to < 3 Acres | |
| Garage | 3 Car Garage | |
| HOA Dues | $250 Annually | |
| Property Type | Weatherford Single Family | |
| Listing Status | Active | |
| Listed By | Chase Hall, Chase Realty DFW | |
| Listing Price | $584,900 | |
| Schools: | ||
| Elem School | Peaster | |
| Middle School | Peaster | |
| High School | Peaster | |
| District | Peaster | |
| Bedrooms | 4 | |
| Baths | 3 | |
| Year Built | 2016 | |
| Lot Size | 1 to < 3 Acres | |
| Garage | 3 Car Garage | |
| HOA Dues | $250 Annually | |
| Property Type | Weatherford Single Family | |
| Listing Status | Active | |
| Listed By | Chase Hall, Chase Realty DFW | |
| Listing Price | $584,900 | |
| Schools: | ||
| Elem School | Peaster | |
| Middle School | Peaster | |
| High School | Peaster | |
| District | Peaster | |
114 N Star Crossing Lane Includes:
Remarks: This stunning custom built home is move-in ready and loaded with features! Open concept that is great for entertaining, hand-scraped hardwood floors in living areas, recessed ceilings, ALL bedrooms downstairs, only the large game room upstairs. This home has large windows allowing lots of natural light. The kitchen features a huge island, granite countertops, stainless steel appliances, pot filler, and much more. Master suite has walk-thru shower, free-standing tub and large walk-in closet. Secondary bedrooms are very spacious with a split bath. The 4th bedroom has a built-in Murphy bed and could be used as a study. Perfect back porch for entertaining, a beautiful in-ground fiberglass pool and a large fully fenced backyard. Large 3 car garage with extra trailer or RV parking outside. This is a must see! |
| Additional Photos: | |||
 |
 |
 |
 |
 |
 |
 |
 |
NTREIS does not attempt to independently verify the currency, completeness, accuracy or authenticity of data contained herein.
Accordingly, the data is provided on an 'as is, as available' basis. Last Updated: 04-28-2024