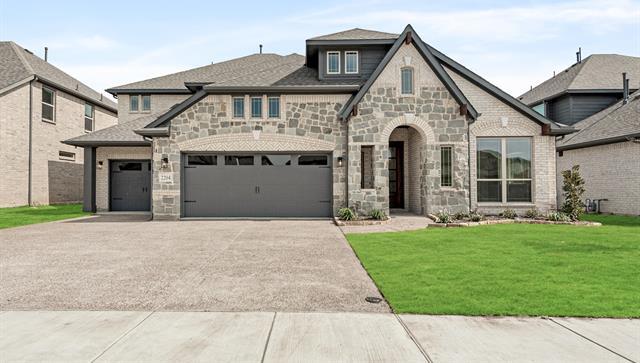2204 Cedar Creek Drive Includes:
Remarks: Huge home on a park-view homesite, this premier Primrose FE VI offers the best of Bloomfield! Elegant design from the moment you enter through the custom 8' front door, like a Rotunda foyer with art nooks, an open Formal Dining Room with exposed wrought iron spindling at the Game Room overlook above, and a sunlit Family Room featuring an 18' Stone-to-Ceiling Fireplace. Light Oak Laminate Wood floors, quartz surfaces, Mud Room & Utility cabinets, and Glass French Doors at the Study are just some of the interior selections that promise timeless value. At the heart of the home is the Deluxe Kitchen boasting SS appliances built into upgraded cabinetry with pot & pan drawers and a wood vent hood. Whether you're sharing your day over a glass of wine at the island, watching the morning sunrise from the Covered Back Patio, or watching the game with friends in the Media Room, this home has a space for every special moment! Much more to see, stop by for a tour! Directions: From 121, turn on mckinney street (tx 5), then left on legacy ranch drive, then left on river trail; the model property is located at 2312 river trail. |
| Bedrooms | 5 | |
| Baths | 5 | |
| Year Built | 2024 | |
| Lot Size | Less Than .5 Acre | |
| Garage | 3 Car Garage | |
| HOA Dues | $700 Annually | |
| Property Type | Melissa Single Family (New) | |
| Listing Status | Active | |
| Listed By | Marsha Ashlock, Visions Realty & Investments | |
| Listing Price | $754,482 | |
| Schools: | ||
| Elem School | Willow Wood | |
| Middle School | Melissa | |
| High School | Melissa | |
| District | Melissa | |
| Bedrooms | 5 | |
| Baths | 5 | |
| Year Built | 2024 | |
| Lot Size | Less Than .5 Acre | |
| Garage | 3 Car Garage | |
| HOA Dues | $700 Annually | |
| Property Type | Melissa Single Family (New) | |
| Listing Status | Active | |
| Listed By | Marsha Ashlock, Visions Realty & Investments | |
| Listing Price | $754,482 | |
| Schools: | ||
| Elem School | Willow Wood | |
| Middle School | Melissa | |
| High School | Melissa | |
| District | Melissa | |
2204 Cedar Creek Drive Includes:
Remarks: Huge home on a park-view homesite, this premier Primrose FE VI offers the best of Bloomfield! Elegant design from the moment you enter through the custom 8' front door, like a Rotunda foyer with art nooks, an open Formal Dining Room with exposed wrought iron spindling at the Game Room overlook above, and a sunlit Family Room featuring an 18' Stone-to-Ceiling Fireplace. Light Oak Laminate Wood floors, quartz surfaces, Mud Room & Utility cabinets, and Glass French Doors at the Study are just some of the interior selections that promise timeless value. At the heart of the home is the Deluxe Kitchen boasting SS appliances built into upgraded cabinetry with pot & pan drawers and a wood vent hood. Whether you're sharing your day over a glass of wine at the island, watching the morning sunrise from the Covered Back Patio, or watching the game with friends in the Media Room, this home has a space for every special moment! Much more to see, stop by for a tour! Directions: From 121, turn on mckinney street (tx 5), then left on legacy ranch drive, then left on river trail; the model property is located at 2312 river trail. |
| Additional Photos: | |||
 |
 |
 |
 |
 |
 |
 |
 |
NTREIS does not attempt to independently verify the currency, completeness, accuracy or authenticity of data contained herein.
Accordingly, the data is provided on an 'as is, as available' basis. Last Updated: 04-30-2024