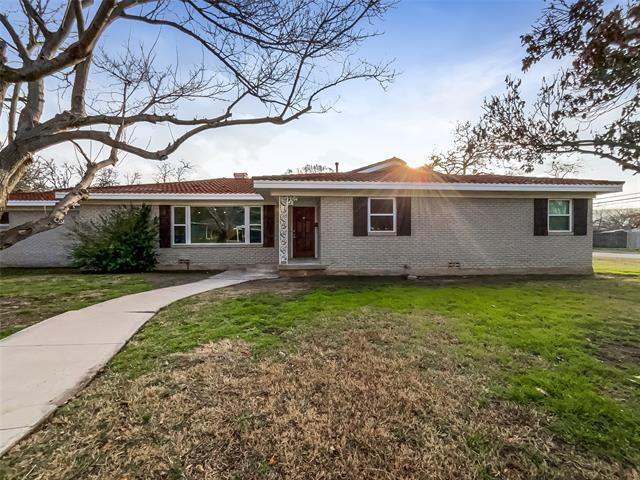3700 Labadie Drive Includes:
Remarks: Welcome to this captivating home featuring a charming fireplace, a soothing natural color palette, and a spacious kitchen with a center island and a nice backsplash. Other rooms offer flexible living space for your personalized needs. The primary bathroom boasts good under sink storage for added convenience. Step outside to the fenced backyard, perfect for entertaining or relaxing in privacy. Don't miss the opportunity to make this property your own oasis! This home has been virtually staged to illustrate its potential. Directions: Head west on glenview drive toward glenview ct turn left onto oxley dr turn right onto evergreen rd turn left at the second cross street onto labadie drive. |
| Bedrooms | 3 | |
| Baths | 2 | |
| Year Built | 1955 | |
| Lot Size | Less Than .5 Acre | |
| Garage | 2 Car Garage | |
| Property Type | Richland Hills Single Family | |
| Listing Status | Active | |
| Listed By | Anyiesa Johnson, Opendoor Brokerage, LLC | |
| Listing Price | $357,000 | |
| Schools: | ||
| Elem School | Jack Binion | |
| Middle School | Richland | |
| High School | Birdville | |
| District | Birdville | |
| Bedrooms | 3 | |
| Baths | 2 | |
| Year Built | 1955 | |
| Lot Size | Less Than .5 Acre | |
| Garage | 2 Car Garage | |
| Property Type | Richland Hills Single Family | |
| Listing Status | Active | |
| Listed By | Anyiesa Johnson, Opendoor Brokerage, LLC | |
| Listing Price | $357,000 | |
| Schools: | ||
| Elem School | Jack Binion | |
| Middle School | Richland | |
| High School | Birdville | |
| District | Birdville | |
3700 Labadie Drive Includes:
Remarks: Welcome to this captivating home featuring a charming fireplace, a soothing natural color palette, and a spacious kitchen with a center island and a nice backsplash. Other rooms offer flexible living space for your personalized needs. The primary bathroom boasts good under sink storage for added convenience. Step outside to the fenced backyard, perfect for entertaining or relaxing in privacy. Don't miss the opportunity to make this property your own oasis! This home has been virtually staged to illustrate its potential. Directions: Head west on glenview drive toward glenview ct turn left onto oxley dr turn right onto evergreen rd turn left at the second cross street onto labadie drive. |
| Additional Photos: | |||
 |
 |
 |
 |
 |
 |
 |
 |
NTREIS does not attempt to independently verify the currency, completeness, accuracy or authenticity of data contained herein.
Accordingly, the data is provided on an 'as is, as available' basis. Last Updated: 04-27-2024