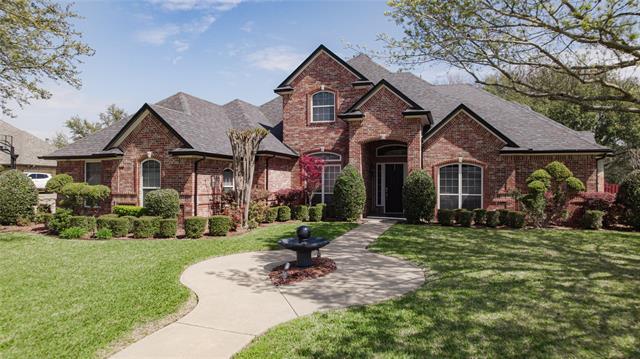513 Forest Edge Lane Includes:
Remarks: Come see this dream home in the prestigious Ashburne Glen neighborhood! This spacious 5-bedroom, 4 bathroom property boasts a large floor plan, ready for someone to completely make it their own! This first floor includes the master bedroom as well as an additional bedroom and bathroom downstairs, an office, formal living and dining spaces, and a family room open from the kitchen. As you move upstairs, you will walk into a large entertainment space with a wet bar. You will also find 3 additional bedrooms, including 1 with an ensuite bathroom and walk-in closet.Nestled against a small creek, the expansive backyard is a paradise with a pool, hot tub, and built-in grill, perfect for outdoor entertaining. Enjoy the view from the balcony overlooking this secluded backyard space. With an incredible floor plan and updated exterior features, including painted trim and gutters, this home offers privacy, outdoor recreation, and large living spaces in a highly desired neighborhood. Directions: Property is located off of cockrell hill, second turn heading south in ashburne glen estates; exit ovilla road off of thirty five, or cockrell hill off of sixty seven; gps recommended. |
| Bedrooms | 5 | |
| Baths | 4 | |
| Year Built | 1997 | |
| Lot Size | .5 to < 1 Acre | |
| Garage | 3 Car Garage | |
| HOA Dues | $225 Annually | |
| Property Type | Ovilla Single Family | |
| Listing Status | Active | |
| Listed By | Christian Holmes, Standard Real Estate | |
| Listing Price | $729,995 | |
| Schools: | ||
| Elem School | Shields | |
| Middle School | Red Oak | |
| High School | Red Oak | |
| District | Red Oak | |
| Bedrooms | 5 | |
| Baths | 4 | |
| Year Built | 1997 | |
| Lot Size | .5 to < 1 Acre | |
| Garage | 3 Car Garage | |
| HOA Dues | $225 Annually | |
| Property Type | Ovilla Single Family | |
| Listing Status | Active | |
| Listed By | Christian Holmes, Standard Real Estate | |
| Listing Price | $729,995 | |
| Schools: | ||
| Elem School | Shields | |
| Middle School | Red Oak | |
| High School | Red Oak | |
| District | Red Oak | |
513 Forest Edge Lane Includes:
Remarks: Come see this dream home in the prestigious Ashburne Glen neighborhood! This spacious 5-bedroom, 4 bathroom property boasts a large floor plan, ready for someone to completely make it their own! This first floor includes the master bedroom as well as an additional bedroom and bathroom downstairs, an office, formal living and dining spaces, and a family room open from the kitchen. As you move upstairs, you will walk into a large entertainment space with a wet bar. You will also find 3 additional bedrooms, including 1 with an ensuite bathroom and walk-in closet.Nestled against a small creek, the expansive backyard is a paradise with a pool, hot tub, and built-in grill, perfect for outdoor entertaining. Enjoy the view from the balcony overlooking this secluded backyard space. With an incredible floor plan and updated exterior features, including painted trim and gutters, this home offers privacy, outdoor recreation, and large living spaces in a highly desired neighborhood. Directions: Property is located off of cockrell hill, second turn heading south in ashburne glen estates; exit ovilla road off of thirty five, or cockrell hill off of sixty seven; gps recommended. |
| Additional Photos: | |||
 |
 |
 |
 |
 |
 |
 |
 |
NTREIS does not attempt to independently verify the currency, completeness, accuracy or authenticity of data contained herein.
Accordingly, the data is provided on an 'as is, as available' basis. Last Updated: 05-03-2024