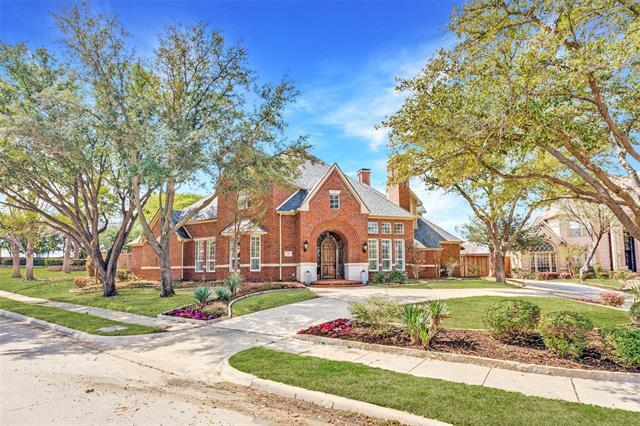609 Cambridge Manor Lane Includes:
Remarks: Stunning remodel in prestigious Cambridge Manor Estates. Kitchen boasts commercial-grade stainless appliances, built-in refrigerator & a gas cooktop w downdraft, 2 pantries & a working pantry for appliances. Primary suite features a sitting area w backyard view & luxurious bath w stunning decor, free-standing tub, frameless shower w body sprayers & rain shower heads. All baths have been updated. The fifth bedroom can serve as an exercise room w sound-reducing carpet & mirrors, while the sixth bedroom on the first floor makes a great study w ensuite full bathroom. Resort-style backyard features a sparkling pool, spa, plunge pool, stone fireplace, one-story waterfall, & large arbor. Separate poolside guest suite w full bath, kitchen, & 5-person sauna is perfect for guests. Oversized 3rd car garage is climate-controlled & offers built-in cabinets & counter space. Gated side driveway for additional vehicles or RV. Near subdivision park & basketball court, along w 10-mile Coppell trails. Directions: From north macarthur boulevard; head east on deforest road turn left onto cambridge manor lane; property will be on the left. |
| Bedrooms | 7 | |
| Baths | 6 | |
| Year Built | 1996 | |
| Lot Size | Less Than .5 Acre | |
| Garage | 3 Car Garage | |
| HOA Dues | $1400 Annually | |
| Property Type | Coppell Single Family | |
| Listing Status | Contract Accepted | |
| Listed By | Laura Barnett, RE/MAX DFW Associates | |
| Listing Price | $1,400,000 | |
| Schools: | ||
| Elem School | Denton Creek | |
| Middle School | Coppell North | |
| High School | Coppell | |
| District | Coppell | |
| Bedrooms | 7 | |
| Baths | 6 | |
| Year Built | 1996 | |
| Lot Size | Less Than .5 Acre | |
| Garage | 3 Car Garage | |
| HOA Dues | $1400 Annually | |
| Property Type | Coppell Single Family | |
| Listing Status | Contract Accepted | |
| Listed By | Laura Barnett, RE/MAX DFW Associates | |
| Listing Price | $1,400,000 | |
| Schools: | ||
| Elem School | Denton Creek | |
| Middle School | Coppell North | |
| High School | Coppell | |
| District | Coppell | |
609 Cambridge Manor Lane Includes:
Remarks: Stunning remodel in prestigious Cambridge Manor Estates. Kitchen boasts commercial-grade stainless appliances, built-in refrigerator & a gas cooktop w downdraft, 2 pantries & a working pantry for appliances. Primary suite features a sitting area w backyard view & luxurious bath w stunning decor, free-standing tub, frameless shower w body sprayers & rain shower heads. All baths have been updated. The fifth bedroom can serve as an exercise room w sound-reducing carpet & mirrors, while the sixth bedroom on the first floor makes a great study w ensuite full bathroom. Resort-style backyard features a sparkling pool, spa, plunge pool, stone fireplace, one-story waterfall, & large arbor. Separate poolside guest suite w full bath, kitchen, & 5-person sauna is perfect for guests. Oversized 3rd car garage is climate-controlled & offers built-in cabinets & counter space. Gated side driveway for additional vehicles or RV. Near subdivision park & basketball court, along w 10-mile Coppell trails. Directions: From north macarthur boulevard; head east on deforest road turn left onto cambridge manor lane; property will be on the left. |
| Additional Photos: | |||
 |
 |
 |
 |
 |
 |
 |
 |
NTREIS does not attempt to independently verify the currency, completeness, accuracy or authenticity of data contained herein.
Accordingly, the data is provided on an 'as is, as available' basis. Last Updated: 04-28-2024