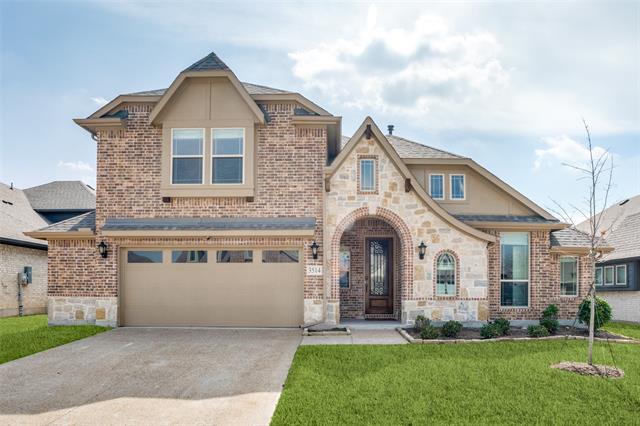3514 Red Deer Lane Includes:
Remarks: Welcome to this like-new Bloomfield home. Built in 2021, with great curb appeal. Grand entryway leads to elegant dining room. Beautiful hard wood floors throughout. Open floor plan, large entertainer's kitchen with granite countertops and warm cabinetry. Huge bay window breakfast area with matching cabinets and countertops. Primary bedroom features vaulted ceilings with wrap-around windows for lots of natural light. Custom built-in shelves in the study...could be used as fifth bedroom. Finished garage with epoxy floor. Second floor presents additional living area, media room and bedroom with full bath. This home has everything! Schedule your private tour today! |
| Bedrooms | 4 | |
| Baths | 3 | |
| Year Built | 2021 | |
| Lot Size | Less Than .5 Acre | |
| Garage | 2 Car Garage | |
| HOA Dues | $650 Annually | |
| Property Type | Melissa Single Family | |
| Listing Status | Active | |
| Listed By | Jordan Taylor, Unbundle Realty, L.L.C. | |
| Listing Price | $575,000 | |
| Schools: | ||
| Elem School | North Creek | |
| Middle School | Melissa | |
| High School | Melissa | |
| District | Melissa | |
| Bedrooms | 4 | |
| Baths | 3 | |
| Year Built | 2021 | |
| Lot Size | Less Than .5 Acre | |
| Garage | 2 Car Garage | |
| HOA Dues | $650 Annually | |
| Property Type | Melissa Single Family | |
| Listing Status | Active | |
| Listed By | Jordan Taylor, Unbundle Realty, L.L.C. | |
| Listing Price | $575,000 | |
| Schools: | ||
| Elem School | North Creek | |
| Middle School | Melissa | |
| High School | Melissa | |
| District | Melissa | |
3514 Red Deer Lane Includes:
Remarks: Welcome to this like-new Bloomfield home. Built in 2021, with great curb appeal. Grand entryway leads to elegant dining room. Beautiful hard wood floors throughout. Open floor plan, large entertainer's kitchen with granite countertops and warm cabinetry. Huge bay window breakfast area with matching cabinets and countertops. Primary bedroom features vaulted ceilings with wrap-around windows for lots of natural light. Custom built-in shelves in the study...could be used as fifth bedroom. Finished garage with epoxy floor. Second floor presents additional living area, media room and bedroom with full bath. This home has everything! Schedule your private tour today! |
| Additional Photos: | |||
 |
 |
 |
 |
 |
 |
 |
 |
NTREIS does not attempt to independently verify the currency, completeness, accuracy or authenticity of data contained herein.
Accordingly, the data is provided on an 'as is, as available' basis. Last Updated: 05-02-2024