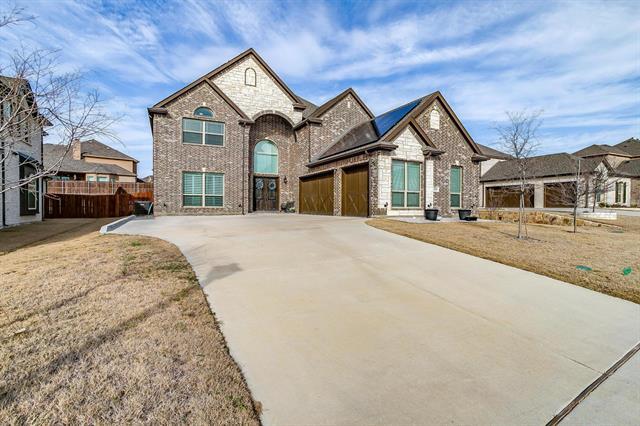2633 White Plains Drive Includes:
Remarks: Gorgeous, immaculately maintained two-story home with a three car garage on a spacious lot. The double front doors welcome you into the foyer where a grand staircase and lots of natural light await. There is plenty of entertaining space with a game room and media room upstairs and an extended covered patio overlooking a spacious backyard oasis with a large heated pool and spa. The kitchen is a cook's dream with double ovens, butler's pantry, huge California island, 5-burner cooktop, cabinets to the ceiling, and upgraded backsplash. Upgrades abound throughout the home including flooring, lighting, custom shutters, stone to ceiling fireplace, and luxury artificial turf. This is truly a home you do not want to miss. Directions: South fourteenth street turn left to white plns drive. |
| Bedrooms | 6 | |
| Baths | 4 | |
| Year Built | 2021 | |
| Lot Size | Less Than .5 Acre | |
| Garage | 3 Car Garage | |
| Property Type | Midlothian Single Family | |
| Listing Status | Contract Accepted | |
| Listed By | Jonathan Minerick, HomeCoin.com | |
| Listing Price | $709,900 | |
| Schools: | ||
| Elem School | Larue Miller | |
| Middle School | Midlothian | |
| High School | Midlothian | |
| District | Midlothian | |
| Bedrooms | 6 | |
| Baths | 4 | |
| Year Built | 2021 | |
| Lot Size | Less Than .5 Acre | |
| Garage | 3 Car Garage | |
| Property Type | Midlothian Single Family | |
| Listing Status | Contract Accepted | |
| Listed By | Jonathan Minerick, HomeCoin.com | |
| Listing Price | $709,900 | |
| Schools: | ||
| Elem School | Larue Miller | |
| Middle School | Midlothian | |
| High School | Midlothian | |
| District | Midlothian | |
2633 White Plains Drive Includes:
Remarks: Gorgeous, immaculately maintained two-story home with a three car garage on a spacious lot. The double front doors welcome you into the foyer where a grand staircase and lots of natural light await. There is plenty of entertaining space with a game room and media room upstairs and an extended covered patio overlooking a spacious backyard oasis with a large heated pool and spa. The kitchen is a cook's dream with double ovens, butler's pantry, huge California island, 5-burner cooktop, cabinets to the ceiling, and upgraded backsplash. Upgrades abound throughout the home including flooring, lighting, custom shutters, stone to ceiling fireplace, and luxury artificial turf. This is truly a home you do not want to miss. Directions: South fourteenth street turn left to white plns drive. |
| Additional Photos: | |||
 |
 |
 |
 |
 |
 |
 |
 |
NTREIS does not attempt to independently verify the currency, completeness, accuracy or authenticity of data contained herein.
Accordingly, the data is provided on an 'as is, as available' basis. Last Updated: 04-27-2024