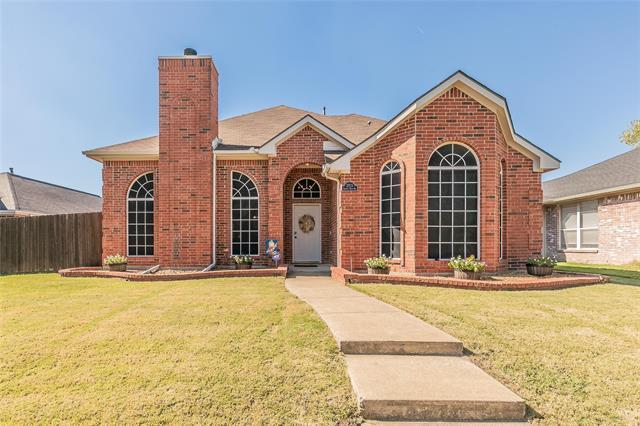2713 Crystal Falls Drive Includes:
Remarks: Beautiful home that has been lovingly cared for over the years. The layout is awesome with a spacious family room with a cozy gas fireplace and vaulted ceilings, The kitchen is equipped with a gas range and has an island, breakfast bar and tons of counter and cabinet space, There is a 2nd living area upstairs which could be a great home office or playroom. Decorative touches throughout include barn doors, plant ledges, custom painted cabinets, wood panels in the 2nd living area can easily be removed if desired. Primary bedroom is downstairs with a large bath that includes a garden tub, separate shower, double sink vanity and a massive closet. Upstairs are 2 bedrooms and full bath and the 2nd living space which has so many possibilities.Roof replaced - 2019 HVAC and AC replaced - 2017 House Exterior repainted - 2022 Master Bath Shower and bath tub surround - 2023 by Rebath with a transferable warranty. Directions: U; south; 80 frontage road turn right onto t; c; lupton boulevard continue onto clay road turn left onto east scyene road turn right onto faithon p lucas sr boulevard turn left onto berry road turn right onto edwards church road turn left onto crystal falls drive. |
| Bedrooms | 3 | |
| Baths | 3 | |
| Year Built | 1996 | |
| Lot Size | Less Than .5 Acre | |
| Garage | 2 Car Garage | |
| Property Type | Mesquite Single Family | |
| Listing Status | Active | |
| Listed By | Elizabeth Deane, TDT Realtors | |
| Listing Price | $339,500 | |
| Schools: | ||
| Elem School | Thompson | |
| Middle School | Berry | |
| High School | Horn | |
| District | Mesquite | |
| Bedrooms | 3 | |
| Baths | 3 | |
| Year Built | 1996 | |
| Lot Size | Less Than .5 Acre | |
| Garage | 2 Car Garage | |
| Property Type | Mesquite Single Family | |
| Listing Status | Active | |
| Listed By | Elizabeth Deane, TDT Realtors | |
| Listing Price | $339,500 | |
| Schools: | ||
| Elem School | Thompson | |
| Middle School | Berry | |
| High School | Horn | |
| District | Mesquite | |
2713 Crystal Falls Drive Includes:
Remarks: Beautiful home that has been lovingly cared for over the years. The layout is awesome with a spacious family room with a cozy gas fireplace and vaulted ceilings, The kitchen is equipped with a gas range and has an island, breakfast bar and tons of counter and cabinet space, There is a 2nd living area upstairs which could be a great home office or playroom. Decorative touches throughout include barn doors, plant ledges, custom painted cabinets, wood panels in the 2nd living area can easily be removed if desired. Primary bedroom is downstairs with a large bath that includes a garden tub, separate shower, double sink vanity and a massive closet. Upstairs are 2 bedrooms and full bath and the 2nd living space which has so many possibilities.Roof replaced - 2019 HVAC and AC replaced - 2017 House Exterior repainted - 2022 Master Bath Shower and bath tub surround - 2023 by Rebath with a transferable warranty. Directions: U; south; 80 frontage road turn right onto t; c; lupton boulevard continue onto clay road turn left onto east scyene road turn right onto faithon p lucas sr boulevard turn left onto berry road turn right onto edwards church road turn left onto crystal falls drive. |
| Additional Photos: | |||
 |
 |
 |
 |
 |
 |
 |
 |
NTREIS does not attempt to independently verify the currency, completeness, accuracy or authenticity of data contained herein.
Accordingly, the data is provided on an 'as is, as available' basis. Last Updated: 04-27-2024