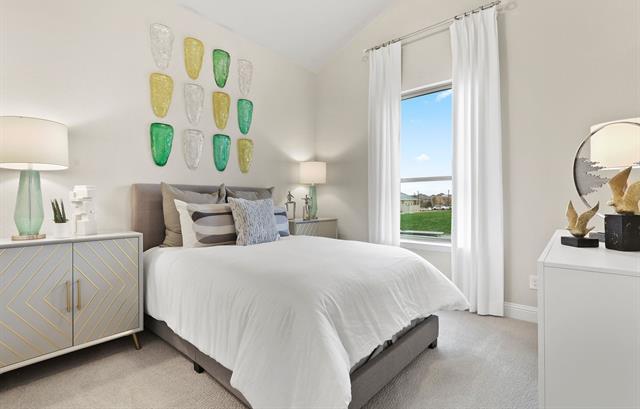1237 Harbor Hills Drive Includes:
Remarks: MLS# 20553722 - Built by Trophy Signature Homes - Ready Now! ~ The Rapport is designed for those who can relate to casual luxury and sophisticated style. Guide guests through the impressive foyer to your chic family room crowned by a soaring ceiling. The room is anchored by a gorgeous entertaining kitchen. Set pre-brunch mimosas up on the island followed by Eggs Benedict in the casual dining area. If some of those guests are staying for the week, two extra bedrooms boast walk-in closets that can easily hold a ton of luggage. For yourself, there is an opulent primary suite with dual walk-in closets large enough to satisfy even the most dedicated clotheshorses. Dual sinks separated by a low vanity counter will help you both get ready for a last-minute dinner invitation. Directions: From us 75, head west on west exchange parkway; just after passing watters road, turn right onto lake city avenue; turn left onto ocean breeze drive and the model property will be on your right at 1032 ocean breeze drive. |
| Bedrooms | 3 | |
| Baths | 3 | |
| Year Built | 2024 | |
| Lot Size | Less Than .5 Acre | |
| Garage | 2 Car Garage | |
| HOA Dues | $950 Semi-Annual | |
| Property Type | Allen Single Family (New) | |
| Listing Status | Active | |
| Listed By | Ben Caballero, HomesUSA.com | |
| Listing Price | $713,900 | |
| Schools: | ||
| Elem School | Boon | |
| Middle School | Ereckson | |
| High School | Allen | |
| District | Allen | |
| Bedrooms | 3 | |
| Baths | 3 | |
| Year Built | 2024 | |
| Lot Size | Less Than .5 Acre | |
| Garage | 2 Car Garage | |
| HOA Dues | $950 Semi-Annual | |
| Property Type | Allen Single Family (New) | |
| Listing Status | Active | |
| Listed By | Ben Caballero, HomesUSA.com | |
| Listing Price | $713,900 | |
| Schools: | ||
| Elem School | Boon | |
| Middle School | Ereckson | |
| High School | Allen | |
| District | Allen | |
1237 Harbor Hills Drive Includes:
Remarks: MLS# 20553722 - Built by Trophy Signature Homes - Ready Now! ~ The Rapport is designed for those who can relate to casual luxury and sophisticated style. Guide guests through the impressive foyer to your chic family room crowned by a soaring ceiling. The room is anchored by a gorgeous entertaining kitchen. Set pre-brunch mimosas up on the island followed by Eggs Benedict in the casual dining area. If some of those guests are staying for the week, two extra bedrooms boast walk-in closets that can easily hold a ton of luggage. For yourself, there is an opulent primary suite with dual walk-in closets large enough to satisfy even the most dedicated clotheshorses. Dual sinks separated by a low vanity counter will help you both get ready for a last-minute dinner invitation. Directions: From us 75, head west on west exchange parkway; just after passing watters road, turn right onto lake city avenue; turn left onto ocean breeze drive and the model property will be on your right at 1032 ocean breeze drive. |
| Additional Photos: | |||
 |
 |
 |
 |
 |
 |
 |
 |
NTREIS does not attempt to independently verify the currency, completeness, accuracy or authenticity of data contained herein.
Accordingly, the data is provided on an 'as is, as available' basis. Last Updated: 04-27-2024