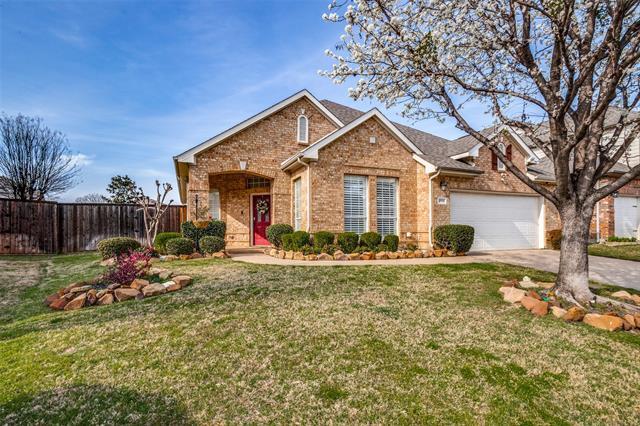1713 Goshawk Lane Includes:
Remarks: NOW OFFERING $5000 towards buyers closing costs. This meticulous 4 BR, 2 Bath, 2 LA, 2487 sq ft home located in the Golf Community of Oakmont features an open and inviting floor plan, hard floors throughout with plantation shutters on windows in the front living, dining room, breakfast nook, and family room. The kitchen has an upgraded backsplash, granite counters, and under cabinet lighting. The large island is positioned perfectly for entertaining friends and family. The family room features a gas fireplace and built in cabinets with shelves. A separate laundry room centrally located includes a laundry sink and shelving for storage. The hallway to the secondary rooms has a built in study-craft desk with cabinets and drawers. This low traffic neighborhood is home to the Eagle Pass Park, in walking distance to Windsor Ridge Park, and the club house is in golf cart driving distance. An avid golfer or not, you will love this neighborhood. Directions: Use property for gps directions. |
| Bedrooms | 4 | |
| Baths | 2 | |
| Year Built | 2001 | |
| Lot Size | Less Than .5 Acre | |
| Garage | 2 Car Garage | |
| HOA Dues | $200 Semi-Annual | |
| Property Type | Corinth Single Family | |
| Listing Status | Active | |
| Listed By | Kevin Latham, United Country | North Texas Realty & Au | |
| Listing Price | $470,000 | |
| Schools: | ||
| Elem School | Hawk | |
| Middle School | Crownover | |
| High School | Guyer | |
| District | Denton | |
| Bedrooms | 4 | |
| Baths | 2 | |
| Year Built | 2001 | |
| Lot Size | Less Than .5 Acre | |
| Garage | 2 Car Garage | |
| HOA Dues | $200 Semi-Annual | |
| Property Type | Corinth Single Family | |
| Listing Status | Active | |
| Listed By | Kevin Latham, United Country | North Texas Realty & Au | |
| Listing Price | $470,000 | |
| Schools: | ||
| Elem School | Hawk | |
| Middle School | Crownover | |
| High School | Guyer | |
| District | Denton | |
1713 Goshawk Lane Includes:
Remarks: NOW OFFERING $5000 towards buyers closing costs. This meticulous 4 BR, 2 Bath, 2 LA, 2487 sq ft home located in the Golf Community of Oakmont features an open and inviting floor plan, hard floors throughout with plantation shutters on windows in the front living, dining room, breakfast nook, and family room. The kitchen has an upgraded backsplash, granite counters, and under cabinet lighting. The large island is positioned perfectly for entertaining friends and family. The family room features a gas fireplace and built in cabinets with shelves. A separate laundry room centrally located includes a laundry sink and shelving for storage. The hallway to the secondary rooms has a built in study-craft desk with cabinets and drawers. This low traffic neighborhood is home to the Eagle Pass Park, in walking distance to Windsor Ridge Park, and the club house is in golf cart driving distance. An avid golfer or not, you will love this neighborhood. Directions: Use property for gps directions. |
| Additional Photos: | |||
 |
 |
 |
 |
 |
 |
 |
 |
NTREIS does not attempt to independently verify the currency, completeness, accuracy or authenticity of data contained herein.
Accordingly, the data is provided on an 'as is, as available' basis. Last Updated: 04-28-2024