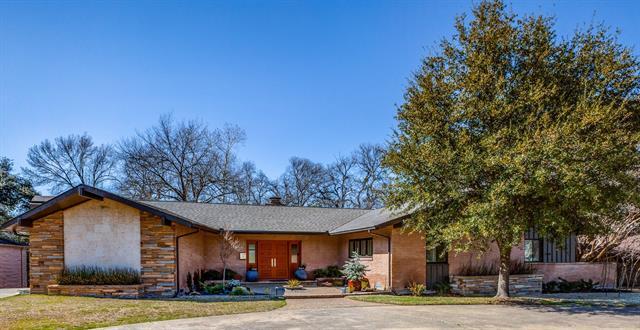11535 Saint Michaels Drive Includes:
Remarks: A RARE find in Jan Mar! Mid-century modern styling + large single story + oversized .61 acre creek lot! This home is bound to satisfy most any mid-century purist. Enter the front double doors to an enormous terrazzo sunken living room complete with curved full masonry fireplace and a wall of glass. Step up to the formal dining and large cook's kitchen, remodeled in 2017 with walnut cabinetry and quartzite island. A den-study with private courtyard completes the south side of the home. The bedroom room wing features 3 oversized guest rooms (one currently used as an office) and all 3 are ensuites. The primary suite features patio access, 3 walk-in-closets and a 2021 remodeled bath with walnut cabinetry, two vanities and separate tub-shower. The sloping wooded lot perfectly lends itself to a future infinity edge pool with even enough room for a pickleball court! All of this and the A+ location of Jan Mar, with quick access to Central Expy, LBJ Fwy and the Dallas North Tollway. Directions: From forest lane, south on hill haven, right on street michaels, property on right. |
| Bedrooms | 4 | |
| Baths | 5 | |
| Year Built | 1960 | |
| Lot Size | .5 to < 1 Acre | |
| Garage | 2 Car Garage | |
| Property Type | Dallas Single Family | |
| Listing Status | Active | |
| Listed By | Micky Carr, The Michael Group | |
| Listing Price | $1,799,900 | |
| Schools: | ||
| Elem School | Kramer | |
| Middle School | Benjamin Franklin | |
| High School | Hillcrest | |
| District | Dallas | |
| Bedrooms | 4 | |
| Baths | 5 | |
| Year Built | 1960 | |
| Lot Size | .5 to < 1 Acre | |
| Garage | 2 Car Garage | |
| Property Type | Dallas Single Family | |
| Listing Status | Active | |
| Listed By | Micky Carr, The Michael Group | |
| Listing Price | $1,799,900 | |
| Schools: | ||
| Elem School | Kramer | |
| Middle School | Benjamin Franklin | |
| High School | Hillcrest | |
| District | Dallas | |
11535 Saint Michaels Drive Includes:
Remarks: A RARE find in Jan Mar! Mid-century modern styling + large single story + oversized .61 acre creek lot! This home is bound to satisfy most any mid-century purist. Enter the front double doors to an enormous terrazzo sunken living room complete with curved full masonry fireplace and a wall of glass. Step up to the formal dining and large cook's kitchen, remodeled in 2017 with walnut cabinetry and quartzite island. A den-study with private courtyard completes the south side of the home. The bedroom room wing features 3 oversized guest rooms (one currently used as an office) and all 3 are ensuites. The primary suite features patio access, 3 walk-in-closets and a 2021 remodeled bath with walnut cabinetry, two vanities and separate tub-shower. The sloping wooded lot perfectly lends itself to a future infinity edge pool with even enough room for a pickleball court! All of this and the A+ location of Jan Mar, with quick access to Central Expy, LBJ Fwy and the Dallas North Tollway. Directions: From forest lane, south on hill haven, right on street michaels, property on right. |
| Additional Photos: | |||
 |
 |
 |
 |
 |
 |
 |
 |
NTREIS does not attempt to independently verify the currency, completeness, accuracy or authenticity of data contained herein.
Accordingly, the data is provided on an 'as is, as available' basis. Last Updated: 05-01-2024