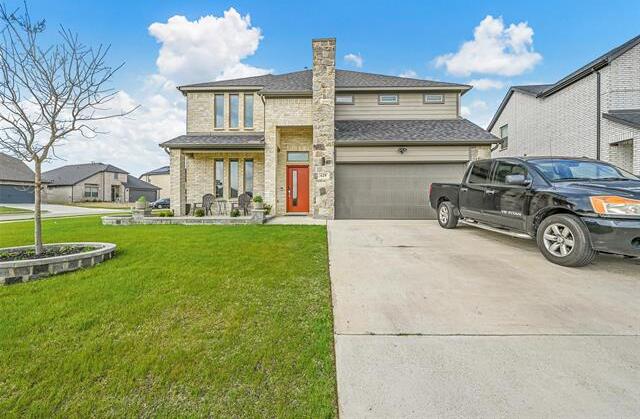629 Congressional Avenue Includes:
Remarks: Gently lived in, like-new Trophy Signature Wimbledon floor plan with transferable builder warranty; Better than new with so many after market upgrades! Spacious floor plan with 5 bedrooms, 4 full baths; game room and media room upstairs, family room and study downstairs; Custom stacked rock fireplace surround; Kitchen has shaker cabinets, granite counters, custom backsplash, stainless steel appliances, oversized island with breakfast bar, Smart programmable under cabinet lighting; on trend interior paint colors, including accent walls; window blinds and curtains; smart switches and smart outlets; covered patio overlooks spacious back yard; french drain with downspout tie ins; solar panels will be paid off at closing; enjoy low electric bills! Agents please see private remarks. |
| Bedrooms | 5 | |
| Baths | 4 | |
| Year Built | 2022 | |
| Lot Size | Less Than .5 Acre | |
| Garage | 2 Car Garage | |
| HOA Dues | $200 Annually | |
| Property Type | Red Oak Single Family (New) | |
| Listing Status | Active Under Contract | |
| Listed By | Linda Olson, Better Homes & Gardens, Winans | |
| Listing Price | $459,900 | |
| Schools: | ||
| Elem School | East Ridge | |
| Middle School | Red Oak | |
| High School | Red Oak | |
| District | Red Oak | |
| Bedrooms | 5 | |
| Baths | 4 | |
| Year Built | 2022 | |
| Lot Size | Less Than .5 Acre | |
| Garage | 2 Car Garage | |
| HOA Dues | $200 Annually | |
| Property Type | Red Oak Single Family (New) | |
| Listing Status | Active Under Contract | |
| Listed By | Linda Olson, Better Homes & Gardens, Winans | |
| Listing Price | $459,900 | |
| Schools: | ||
| Elem School | East Ridge | |
| Middle School | Red Oak | |
| High School | Red Oak | |
| District | Red Oak | |
629 Congressional Avenue Includes:
Remarks: Gently lived in, like-new Trophy Signature Wimbledon floor plan with transferable builder warranty; Better than new with so many after market upgrades! Spacious floor plan with 5 bedrooms, 4 full baths; game room and media room upstairs, family room and study downstairs; Custom stacked rock fireplace surround; Kitchen has shaker cabinets, granite counters, custom backsplash, stainless steel appliances, oversized island with breakfast bar, Smart programmable under cabinet lighting; on trend interior paint colors, including accent walls; window blinds and curtains; smart switches and smart outlets; covered patio overlooks spacious back yard; french drain with downspout tie ins; solar panels will be paid off at closing; enjoy low electric bills! Agents please see private remarks. |
| Additional Photos: | |||
 |
 |
 |
 |
 |
 |
 |
 |
NTREIS does not attempt to independently verify the currency, completeness, accuracy or authenticity of data contained herein.
Accordingly, the data is provided on an 'as is, as available' basis. Last Updated: 04-28-2024