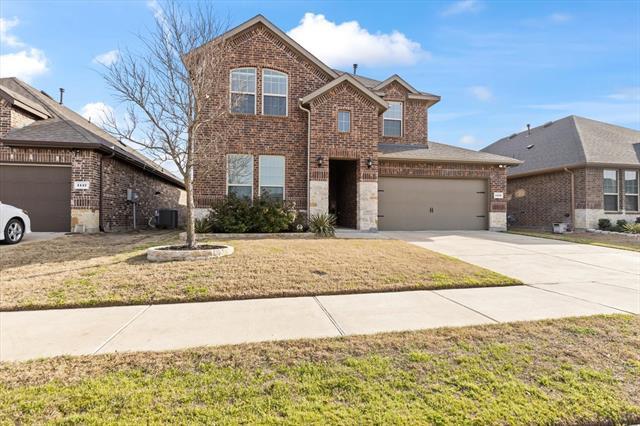1113 Royal Lane Includes:
Remarks: BACK AND BETTER THAN EVER!! Home was off the market due to the recent hail storm! Roof and gutters were replaced in April! Bring your buyers back for a second look! Step into this fantastic two-story home in Celina ISD, surrounded by the convenience of an on-site elementary school. This home features two bedrooms on the ground floor, a spacious living area, and an additional living room and two bedrooms on the upper level, providing a versatile layout to suit different lifestyles. High ceilings and abundant natural light enhance the home's overall ambiance, creating a welcoming atmosphere. Beautiful open kitchen with an island, stainless steel appliances, and a large walk-in pantry. The open concept design ensures a fluid and adaptable space, perfect for everyday living. The neighborhood itself offers a variety of amenities, from peaceful ponds to well-maintained parks, inviting playgrounds, and a luxurious resort-style pool for residents to enjoy. |
| Bedrooms | 4 | |
| Baths | 3 | |
| Year Built | 2020 | |
| Lot Size | Less Than .5 Acre | |
| Garage | 2 Car Garage | |
| HOA Dues | $762 Annually | |
| Property Type | Celina Single Family | |
| Listing Status | Contract Accepted | |
| Listed By | Kenny Conoley, 24:15 Realty | |
| Listing Price | 492,500 | |
| Schools: | ||
| Elem School | Odell | |
| High School | Celina | |
| District | Celina | |
| Bedrooms | 4 | |
| Baths | 3 | |
| Year Built | 2020 | |
| Lot Size | Less Than .5 Acre | |
| Garage | 2 Car Garage | |
| HOA Dues | $762 Annually | |
| Property Type | Celina Single Family | |
| Listing Status | Contract Accepted | |
| Listed By | Kenny Conoley, 24:15 Realty | |
| Listing Price | $492,500 | |
| Schools: | ||
| Elem School | Odell | |
| High School | Celina | |
| District | Celina | |
1113 Royal Lane Includes:
Remarks: BACK AND BETTER THAN EVER!! Home was off the market due to the recent hail storm! Roof and gutters were replaced in April! Bring your buyers back for a second look! Step into this fantastic two-story home in Celina ISD, surrounded by the convenience of an on-site elementary school. This home features two bedrooms on the ground floor, a spacious living area, and an additional living room and two bedrooms on the upper level, providing a versatile layout to suit different lifestyles. High ceilings and abundant natural light enhance the home's overall ambiance, creating a welcoming atmosphere. Beautiful open kitchen with an island, stainless steel appliances, and a large walk-in pantry. The open concept design ensures a fluid and adaptable space, perfect for everyday living. The neighborhood itself offers a variety of amenities, from peaceful ponds to well-maintained parks, inviting playgrounds, and a luxurious resort-style pool for residents to enjoy. |
| Additional Photos: | |||
 |
 |
 |
 |
 |
 |
 |
 |
NTREIS does not attempt to independently verify the currency, completeness, accuracy or authenticity of data contained herein.
Accordingly, the data is provided on an 'as is, as available' basis. Last Updated: 05-06-2024