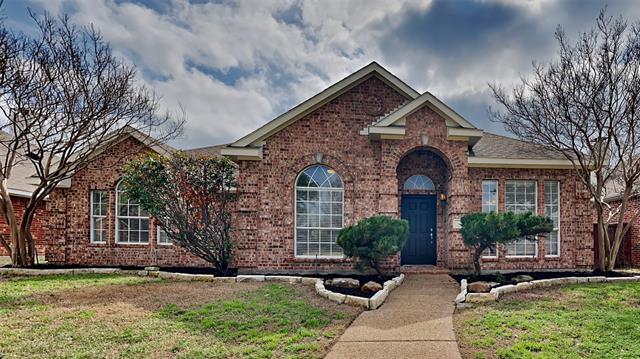1232 Shenandoah Drive Includes:
Remarks: Upon entering the home you are greeted by an open floor plan, new wood like LVP flooring, new carpet in the bedrooms, new granite, new lighting, new door hardware, and much much more! The updated kitchen is the heart of the home boasting new granite, new stainless steel appliances including,oven, microwave, cooktop, freshly painted cabinets, and new subway tile. The kitchen has easy access to the formal dining and living areas, making it a breeze to entertain. Owners ensuite is separate from secondary bedrooms creating a private retreat featuring a large walk in closet, new granite, new shower surround, new shower glass, new toilet, new faucets, new sinks, and has a spa like feel. Secondary bedrooms are on the other side of the home with a shared bath down the hall. Shared bath has a new vanity, new toilet, and a resurfaced shower and tub. Backyard has a patio and room for a pool! Close to schools, shopping, restaurants, and major roadways. Directions: Head east on east bethany drive toward south allen heights drive bolin road, turn right onto carolyn lane, turn right onto westminister avenue, westminister avenue turns left and becomes shenandoah drive, property is on the right. |
| Bedrooms | 3 | |
| Baths | 2 | |
| Year Built | 1998 | |
| Lot Size | Less Than .5 Acre | |
| Garage | 2 Car Garage | |
| Property Type | Allen Single Family | |
| Listing Status | Contract Accepted | |
| Listed By | Crystal Thompson, Offerpad Brokerage, LLC | |
| Listing Price | $459,900 | |
| Schools: | ||
| Elem School | Bolin | |
| Middle School | Ford | |
| High School | Allen | |
| District | Allen | |
| Bedrooms | 3 | |
| Baths | 2 | |
| Year Built | 1998 | |
| Lot Size | Less Than .5 Acre | |
| Garage | 2 Car Garage | |
| Property Type | Allen Single Family | |
| Listing Status | Contract Accepted | |
| Listed By | Crystal Thompson, Offerpad Brokerage, LLC | |
| Listing Price | $459,900 | |
| Schools: | ||
| Elem School | Bolin | |
| Middle School | Ford | |
| High School | Allen | |
| District | Allen | |
1232 Shenandoah Drive Includes:
Remarks: Upon entering the home you are greeted by an open floor plan, new wood like LVP flooring, new carpet in the bedrooms, new granite, new lighting, new door hardware, and much much more! The updated kitchen is the heart of the home boasting new granite, new stainless steel appliances including,oven, microwave, cooktop, freshly painted cabinets, and new subway tile. The kitchen has easy access to the formal dining and living areas, making it a breeze to entertain. Owners ensuite is separate from secondary bedrooms creating a private retreat featuring a large walk in closet, new granite, new shower surround, new shower glass, new toilet, new faucets, new sinks, and has a spa like feel. Secondary bedrooms are on the other side of the home with a shared bath down the hall. Shared bath has a new vanity, new toilet, and a resurfaced shower and tub. Backyard has a patio and room for a pool! Close to schools, shopping, restaurants, and major roadways. Directions: Head east on east bethany drive toward south allen heights drive bolin road, turn right onto carolyn lane, turn right onto westminister avenue, westminister avenue turns left and becomes shenandoah drive, property is on the right. |
| Additional Photos: | |||
 |
 |
 |
 |
 |
 |
 |
 |
NTREIS does not attempt to independently verify the currency, completeness, accuracy or authenticity of data contained herein.
Accordingly, the data is provided on an 'as is, as available' basis. Last Updated: 04-27-2024