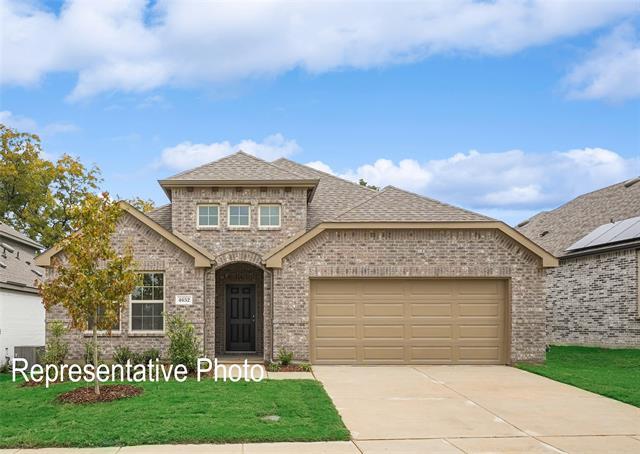1747 Gleasondale Place Includes:
Remarks: The Paramount Floor Plan our beautiful Single-Story Brightland Home! Feel right at home in this beautiful floor plan with a focus on privacy and comfort. You'll love the open-concept kitchen, complete with plenty of storage, a vent hood vented to the outside, an island that overlooks the great room and dining room. Behind the kitchen there is a game room, which is perfect for game night or another living area. The owner's suite is nestled at the back of the main level, boasting an large walk-in closet and beautiful windows overlooking the backyard. Towards the front there are three additional bedrooms have easy access to a full bathroom that they share. Nature gives a stunning background to one of Forney's finest neighborhoods, Walden Pond. Tranquil green spaces, parks & trails meander throughout the community providing beautiful surroundings for meeting new neighbors and connecting with nature. For weekend fun and cool summers, enjoy a planned amenity center and sparkling pool. Directions: From interstate thirty east, exit east us highway 80; continue on east us highway 80 for approximately thirteen miles and take exit for fm 548; turn left at fm 548 and continue for approximately two; five miles; you will see walden pond on the right. |
| Bedrooms | 4 | |
| Baths | 2 | |
| Year Built | 2024 | |
| Lot Size | Less Than .5 Acre | |
| Garage | 2 Car Garage | |
| HOA Dues | $800 Annually | |
| Property Type | Forney Single Family (New) | |
| Listing Status | Active | |
| Listed By | April Maki, Brightland Homes Brokerage, LLC | |
| Listing Price | $364,990 | |
| Schools: | ||
| Elem School | Smith | |
| Middle School | Brown | |
| High School | North Forney | |
| District | Forney | |
| Bedrooms | 4 | |
| Baths | 2 | |
| Year Built | 2024 | |
| Lot Size | Less Than .5 Acre | |
| Garage | 2 Car Garage | |
| HOA Dues | $800 Annually | |
| Property Type | Forney Single Family (New) | |
| Listing Status | Active | |
| Listed By | April Maki, Brightland Homes Brokerage, LLC | |
| Listing Price | $364,990 | |
| Schools: | ||
| Elem School | Smith | |
| Middle School | Brown | |
| High School | North Forney | |
| District | Forney | |
1747 Gleasondale Place Includes:
Remarks: The Paramount Floor Plan our beautiful Single-Story Brightland Home! Feel right at home in this beautiful floor plan with a focus on privacy and comfort. You'll love the open-concept kitchen, complete with plenty of storage, a vent hood vented to the outside, an island that overlooks the great room and dining room. Behind the kitchen there is a game room, which is perfect for game night or another living area. The owner's suite is nestled at the back of the main level, boasting an large walk-in closet and beautiful windows overlooking the backyard. Towards the front there are three additional bedrooms have easy access to a full bathroom that they share. Nature gives a stunning background to one of Forney's finest neighborhoods, Walden Pond. Tranquil green spaces, parks & trails meander throughout the community providing beautiful surroundings for meeting new neighbors and connecting with nature. For weekend fun and cool summers, enjoy a planned amenity center and sparkling pool. Directions: From interstate thirty east, exit east us highway 80; continue on east us highway 80 for approximately thirteen miles and take exit for fm 548; turn left at fm 548 and continue for approximately two; five miles; you will see walden pond on the right. |
| Additional Photos: | |||
 |
 |
 |
 |
 |
 |
 |
 |
NTREIS does not attempt to independently verify the currency, completeness, accuracy or authenticity of data contained herein.
Accordingly, the data is provided on an 'as is, as available' basis. Last Updated: 04-27-2024